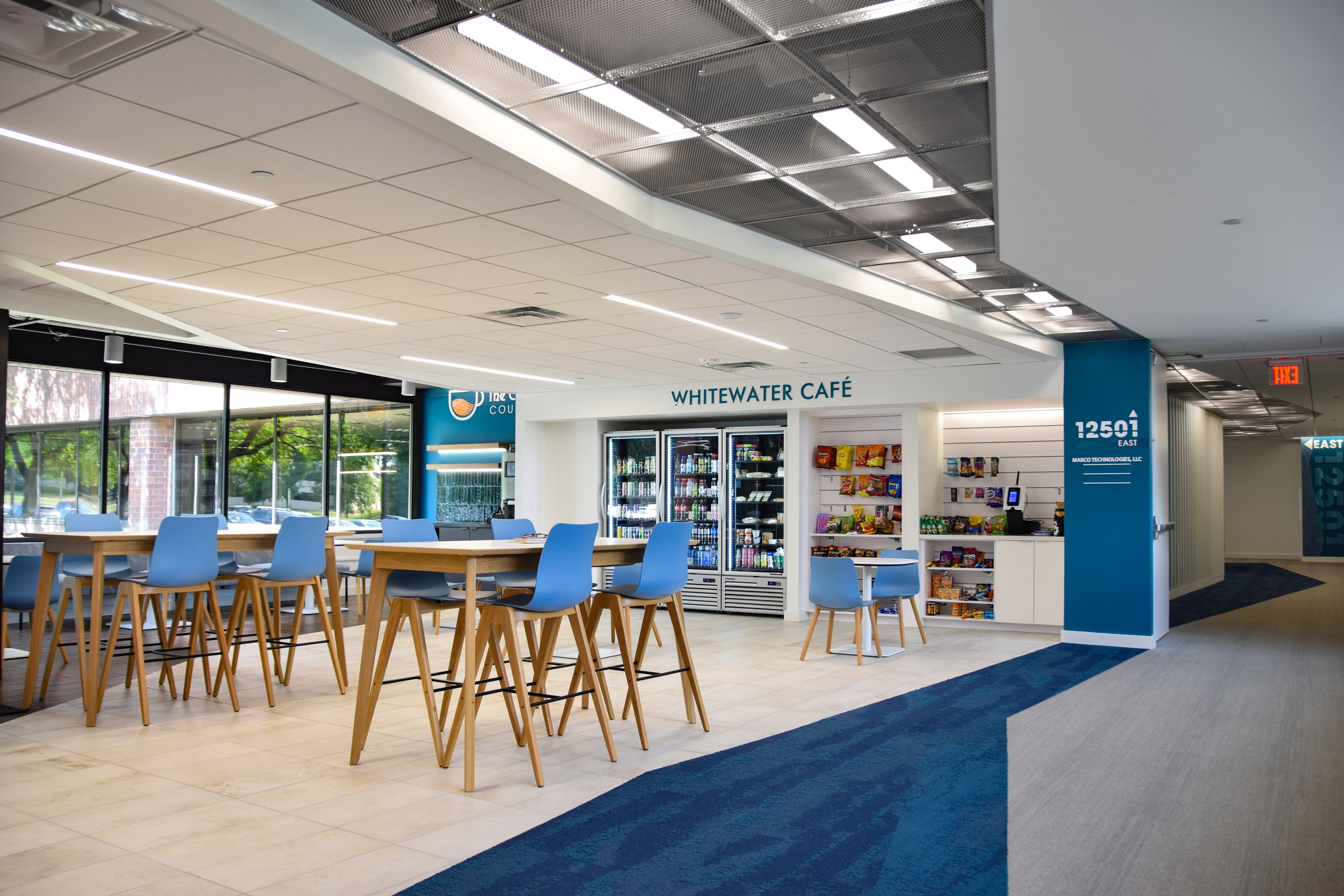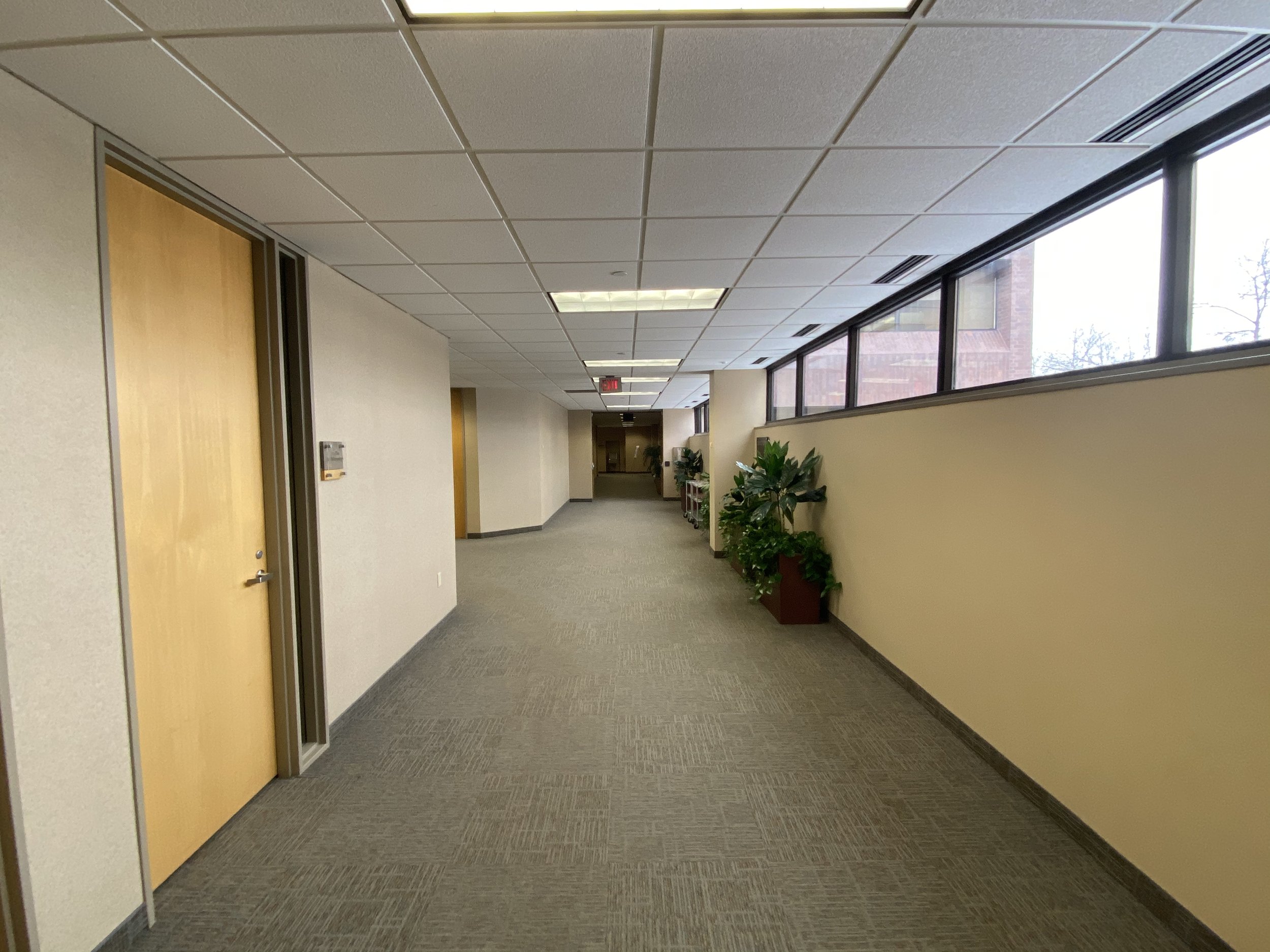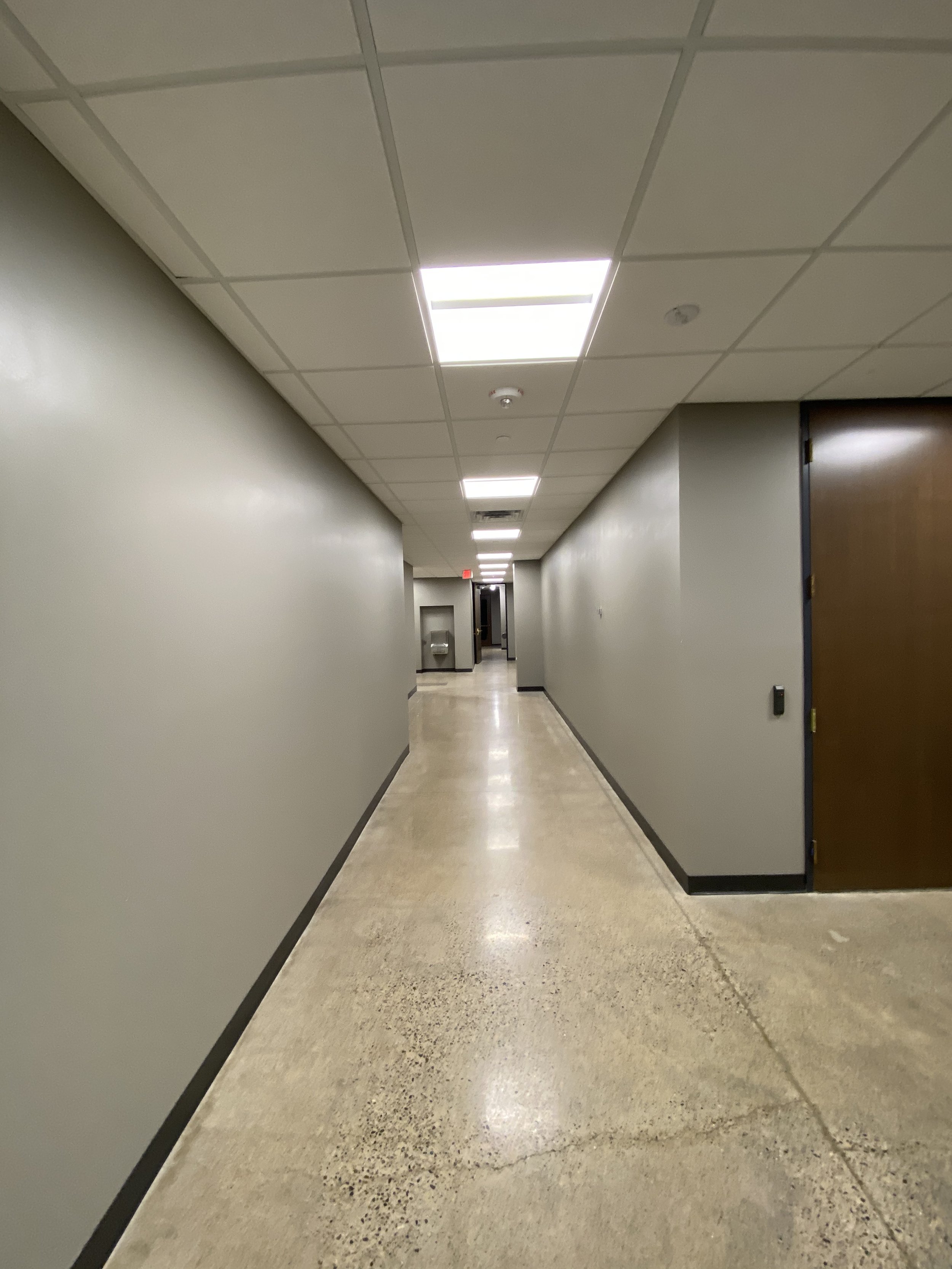Whitewater Reserve
Minnetonka, MN | Commercial, Office
Nestled between two Class A office buildings in the Whitewater Office Center in Minnetonka, the “Link” was, at first glance, an underutilized and rather forgettable space. The building owners wanted to provide their tenants with an amenities upgrade, enhancing the space and increasing its marketability.
Early in the project, we conducted visual listening workshops with our clients, using imagery as a common language to translate their desired brand into the look and feel of the space. During those workshops, a few notable keywords emerged—fluidity, movement, kinetic-–along with a desire to use material in innovative ways. Now, playing off the office center’s identity and Whitewater name, the Link connects the two buildings with a course of blue-patterned carpet. Applied vertical textures and intricate ceiling transitions weave through the space, leading tenants and visitors from one building to another. As each building was given its own complimentary identity, we used color as a placemaker and a tool for wayfinding.
As you move through the link from one building to another, furnished respites offer colleagues the opportunity to connect and unwind with a cup of coffee from the state-of-the-art coffee station. A fully stocked grab-n-go element offers fresh and healthy food options to help fuel and refresh. Huddle rooms decked out with all the trappings for a tech-focused collaborative oasis round out the space and provide additional flexible meeting spaces — an asset to any office!
BEFORE
BEFORE
BEFORE
Now, the once unremarkable Link is not just a functional connector, but a cherished retreat where tenants can find inspiration, camaraderie and a touch of tranquility amidst their busy workdays.
Need to see a bold brand statement?
PROJECT PHOTOS BY Gaffer Photography










