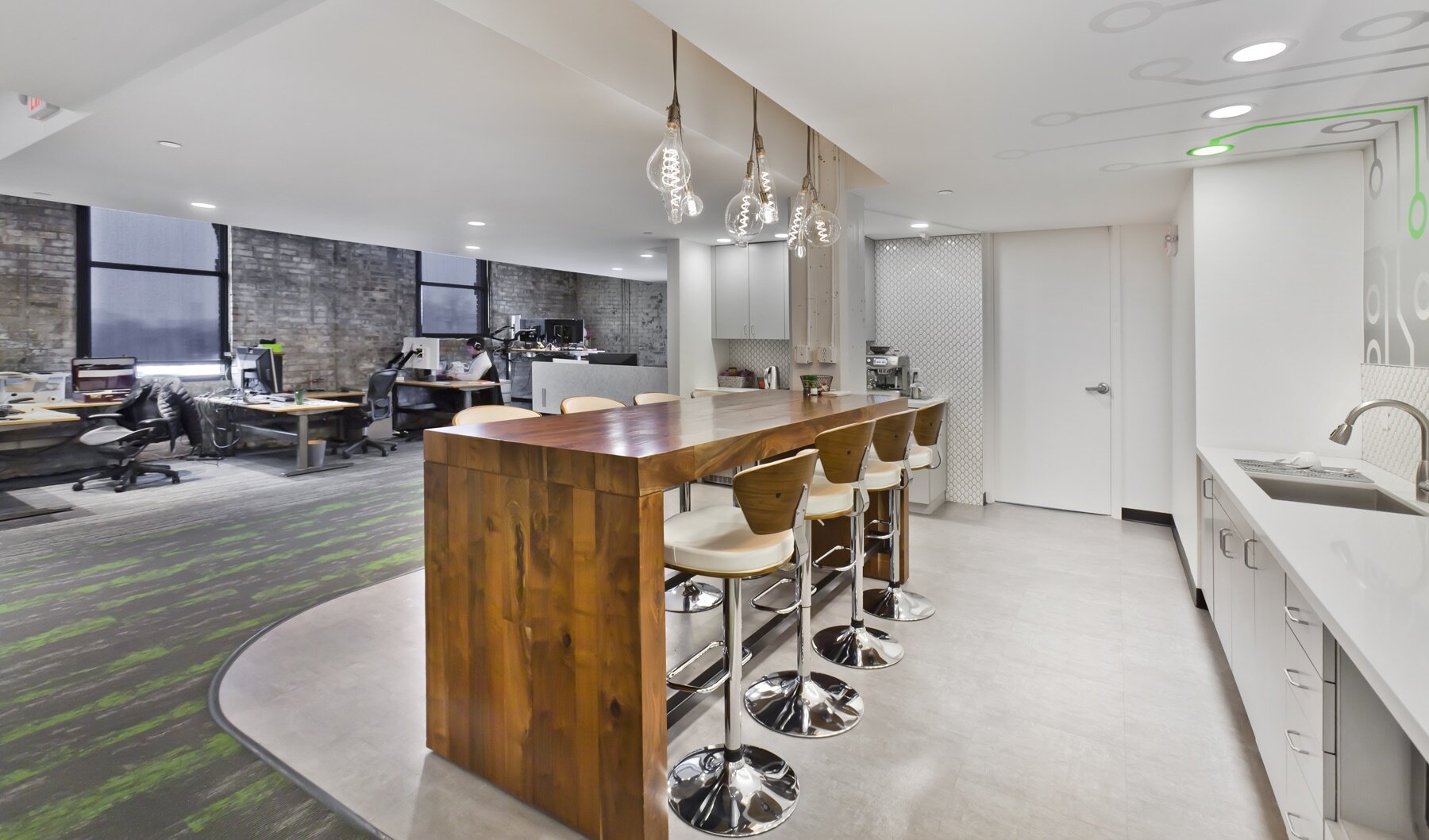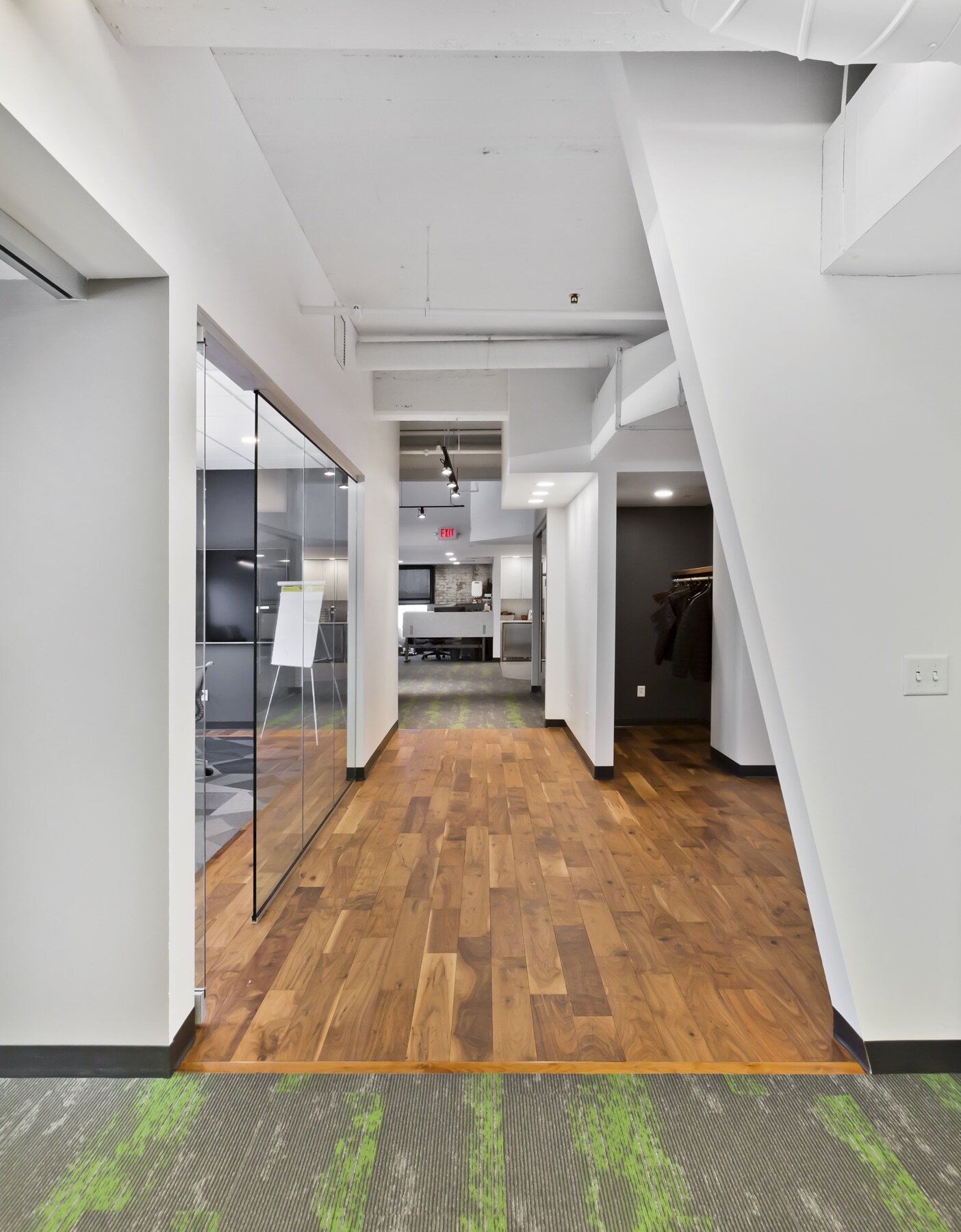Spark Gap
Minneapolis, MN | Tenant Improvement, Commercial
With a need for higher visibility and a desire to attract and retain the best talent in a competitive market, Spark Gap made the move from an anonymous suburban office park to the multi-tenant Miller Textile Building in the arts district of Nordeast Minneapolis. RoehrSchmitt designed the innovation space to make the most of the rich contrast of a modern, high-tech workspace and the raw, gritty character of the historic textile factory building.
The space was designed to foster the informal and spirited interaction from which the best ideas often arise. RoehrSchmitt collaborated with artist Kada Goalen to create bold branding graphics throughout the space, as well as custom furniture and fixtures. This juxtaposition of new and old, cutting-edge and historic is apparent throughout the workspace, suggesting and reinforcing the story of innovation that Spark Gap Ventures exists to nurture.
In the spirit of SparkGap's open, collaborative approach to fostering innovation across a range of disciplines, we worked with the owners throughout the construction process to adjust the design and detailing to accommodate the moving target of how the space would ultimately be used, and to do so in a way that left plenty of room open for continual change and evolution of the space to facilitate their work. The entire space was intended to surround and support a flexible "playground" area that could be reconfigured for individual project investigations and needed requirements. Offices and breakout space were all open to and oriented around this playground.
Spark Gap Ventures is a Minneapolis-based medical and health technology incubator and investment fund providing launch resources to turn early-stage ideas into powerful, independent enterprises. The Miller Textile Building perfectly meets their mission. See the entire project.
Need to take a leap?
PROJECT PHOTOS BY GILBERTSON PHOTOGRAPHY












