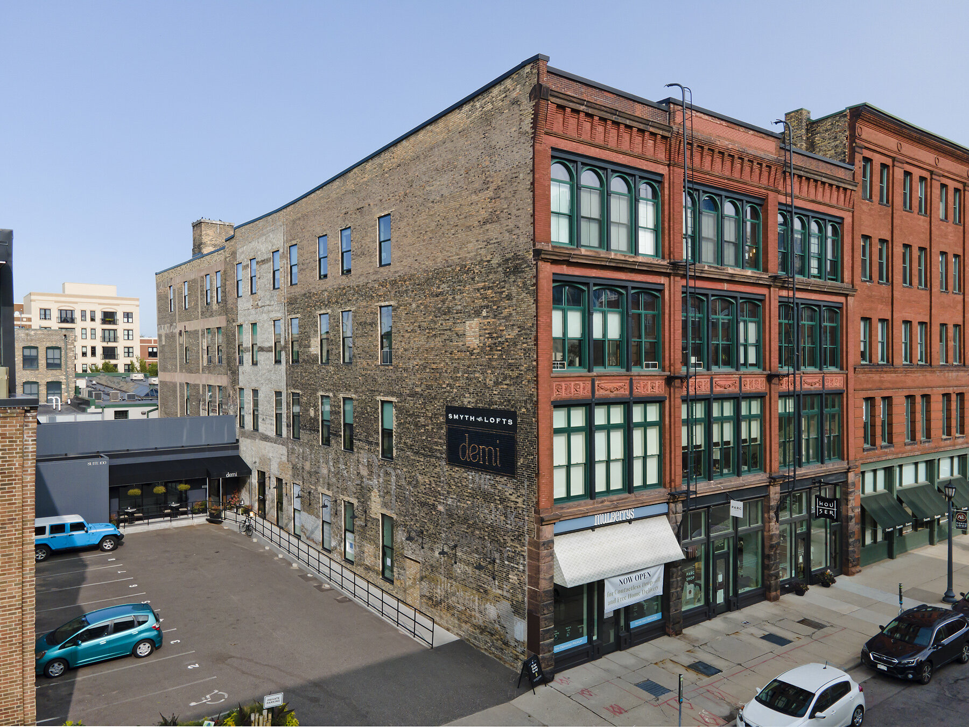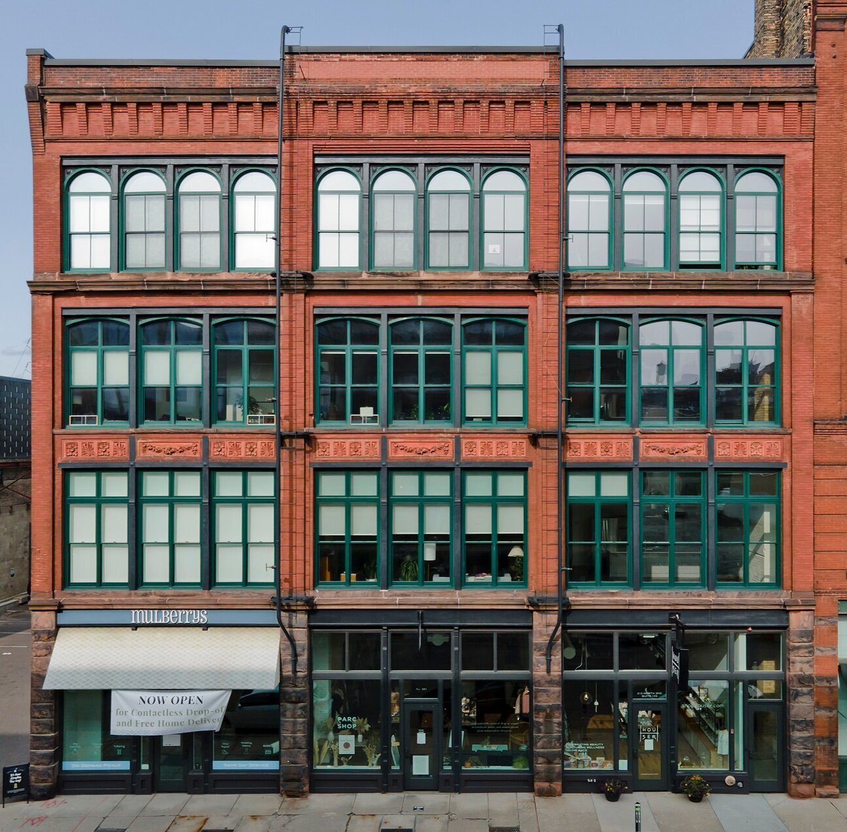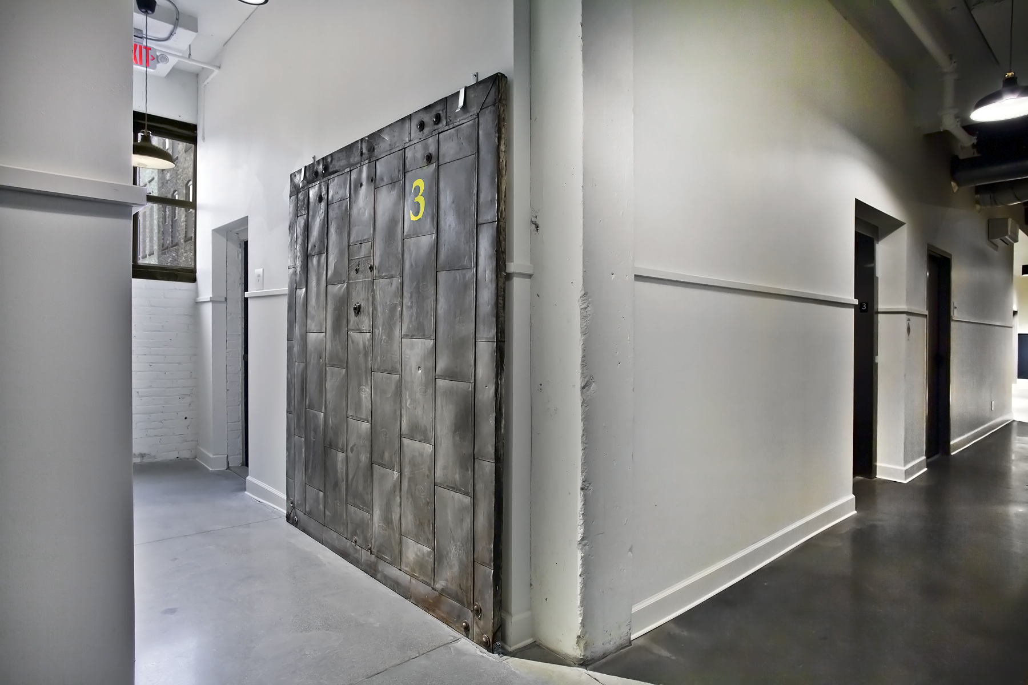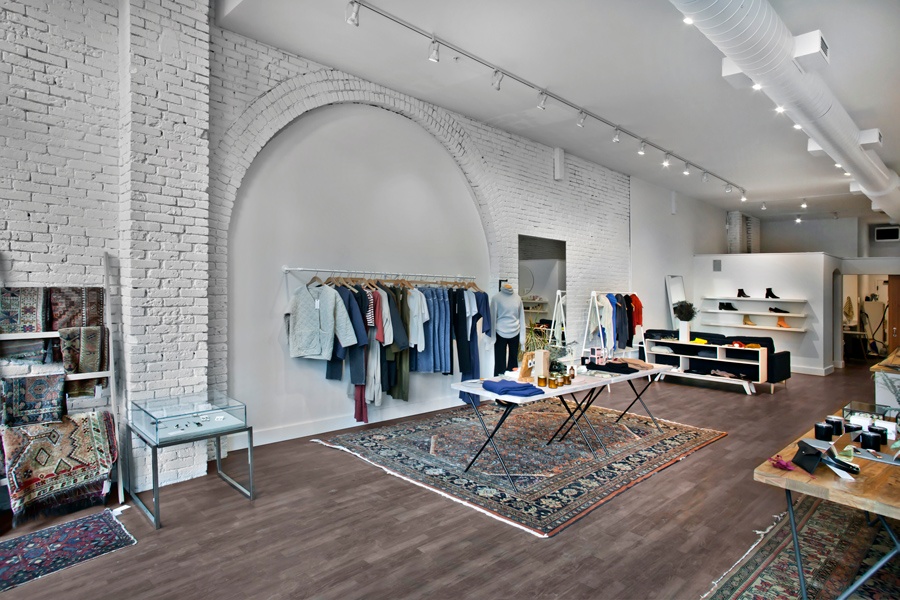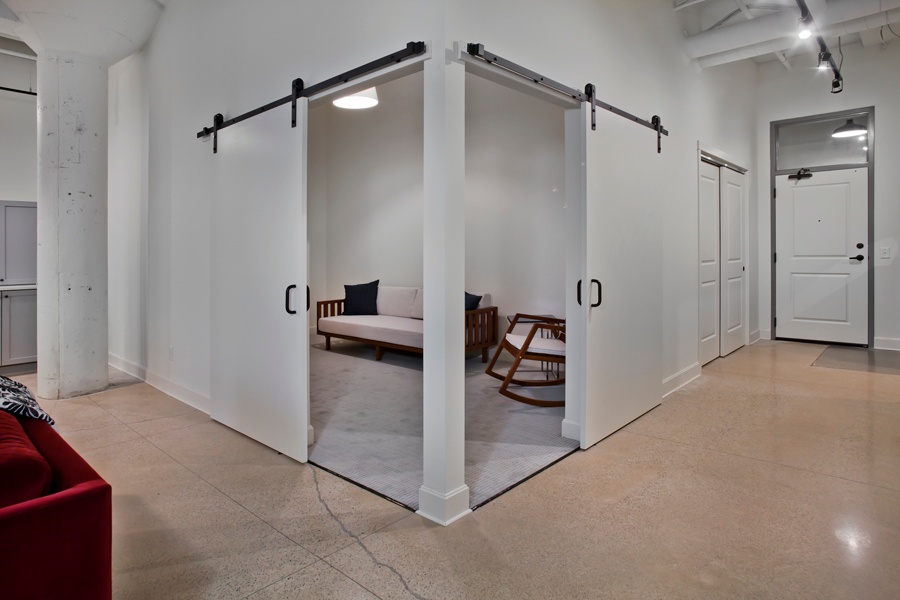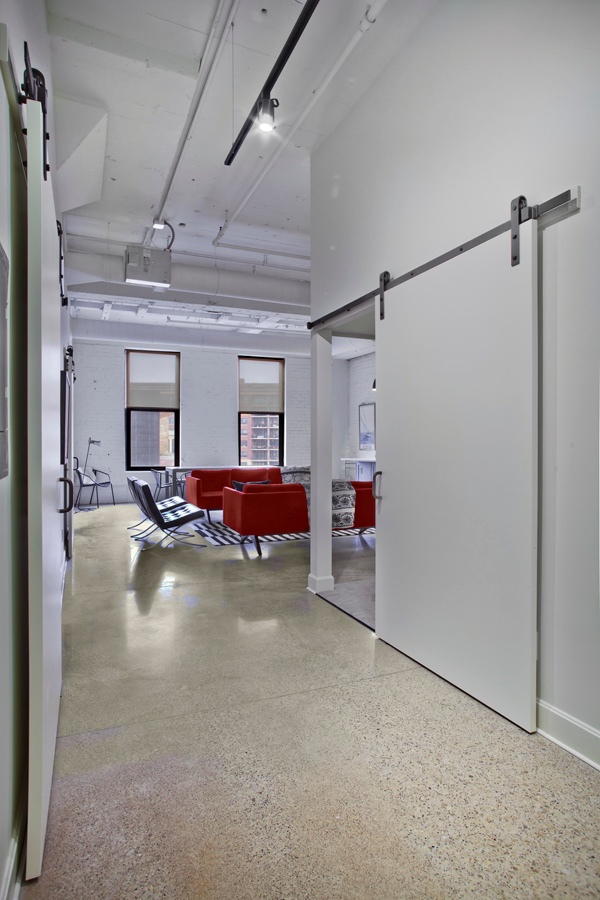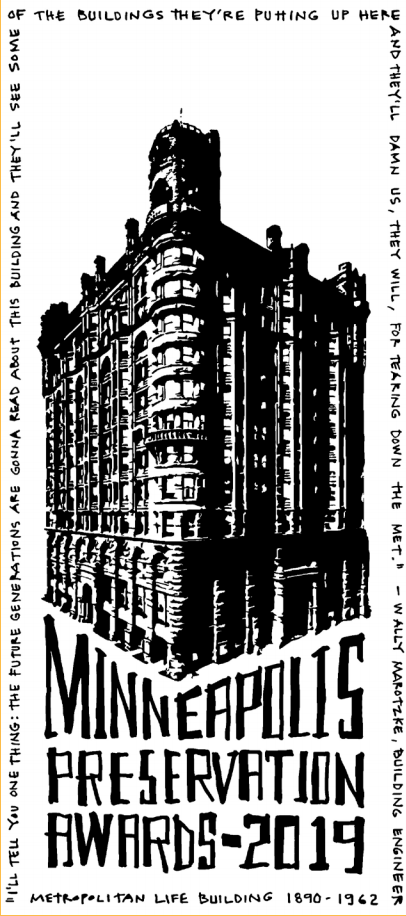Smyth Lofts
Minneapolis, MN | Adaptive Reuse, Residential
Circa 1917, the Baker Importing Company added a massive grinder to the buildings exterior to produce Barrington Hall Soluble Coffee.
Originally constructed in 1885 and designed by the architect William C. Whitney, the Smyth Lofts building is part of the Saint Anthony Falls Historic District--the location of Minneapolis’ earliest mills and the waterfall that powered them.
We redesigned this 60k square foot iconic neighborhood structure as a mixed-use building with three floors of spacious urban apartments over four ground level retail establishments.
The primary shell work to replace historic street side windows and adding windows along the previously blank western wall was done in coordination with the Minnesota State Historic Preservation Office and the National Park Service in the interest of procuring state and federal tax credits.
Exterior Rendering
1956
2019
More recently, Inkunabula Arts occupied the building.
Post rehabilitation, present day
Pretty on the INside
The original structure featured thick Douglas fir joists unseen in the construction world for a hundred years, gorgeous arched-brick openings in the interior bearing walls, and massive round columns with mushroom capitals. It had great bones throughout. New systems were designed and coordinated to mesh with the existing building.
Mulberry’s and Parc Boutique occupy street level commercial spaces, bringing retail back to this historic building.
THE APARTMENTS
Upper floors now offer beautiful residential apartments in this very desirable downtown neighborhood.
CONSERVING HISTORY IN THE MODERN WORLD
RoehrSchmitt worked closely with the development teams historic consultant Hess Roise to determine what changes could and could not be made to the building. The best possible outcome was a completely modernized building that maintained the character of the original structure, while updating it for another hundred years of productive use.
Residential lobby.
Rooftop common area.
Rooftop with a view.
“There are many things we value about working with RoehrSchmitt—their inherent creativity, collaborative approach, attention to detail, and follow-through all come to mind—but what tops the list is they simply love what they do. We feel lucky to have them as partners across a wide array of projects.”
Redeveloped by Falcon Ridge Partners, LLC—the Smyth Lofts Redevelopment received the 2019 Heritage Preservation Award from AIA-MN. Read Does Preservation Matter?, our feature story on the Smyth Lofts project by principal architect, Chris Schmitt.
2019 Heritage Preservation Award Winner
Something worth saving?
PROJECT PHOTOS BY GILBERTSON PHOTOGRAPHY

