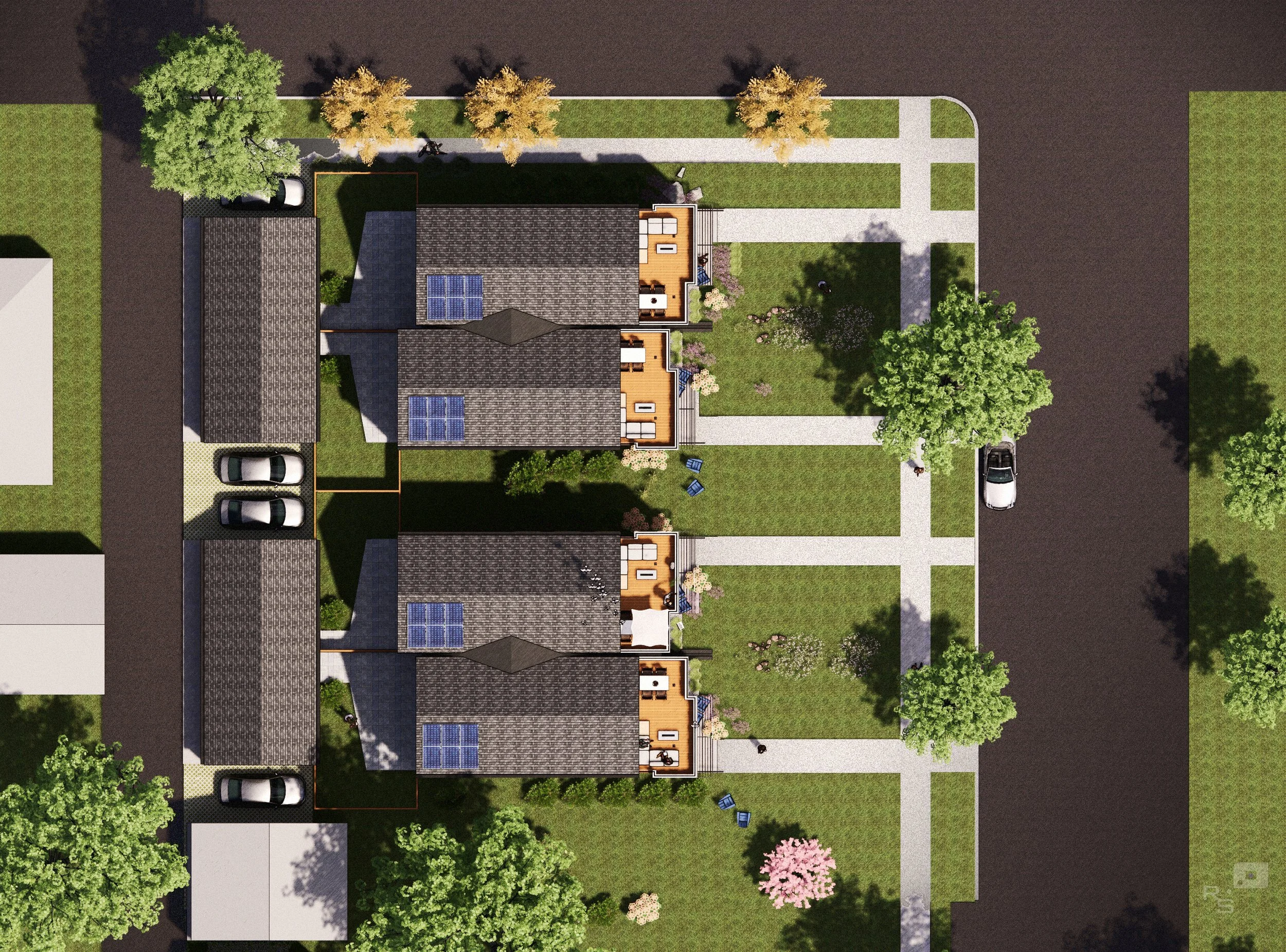In Motion: Linden Green
The Linden Green townhomes will be a collection of four condominium residences woven together on a corner site in the Linden Hills neighborhood of Minneapolis.
The project, currently under construction, represents an initial effort by RoehrSchmitt to leverage the new Minneapolis 2040 Zoning ordinance allowing and encouraging greater density and the benefits for sustainability and livability it provides in an urban context.
By replacing the previous single family dwelling on the site with four condominium units we’re contributing to efficiencies for mass-transit, energy use, and the general availability of housing in the urban core.
The modestly-sized but spacious 1600 sf units were designed to allow for surrounding homeowners to downsize while remaining in a neighborhood they love. Durable, low-maintenance finishes, along with a naturalized yard and rain garden will keep upkeep to a minimum, while a compact ground level courtyard and expansive private roof deck more than compensate for the very intentional elimination of a more traditional and energy intensive expanse of groomed turf. The roof angle and orientation were designed for the installation of photovoltaic panels, and the units have been prepped for that eventuality.
We see this project as a prototype for bringing greater density to our neighborhoods with a scale and character that is complementary with the surrounding single family homes.
Project Partners:
Sustainable 9: Design-Build and Interiors
Ericksen Roed + Associates: Structural Engineering
Emanuelson-Podas: Mechanical, Electrical Engineering
CivilSite Group: Civil Engineering




