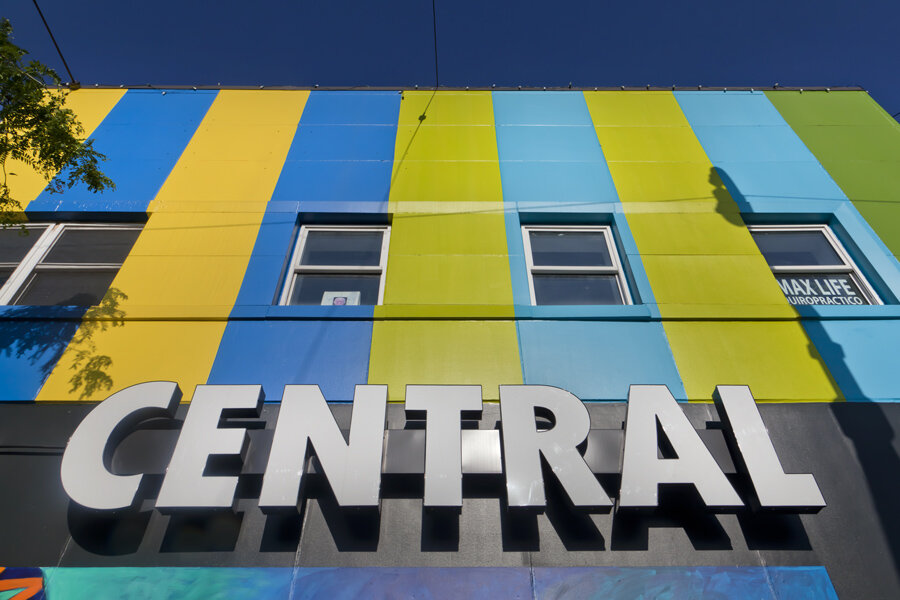Mercado Central
Minneapolis, MN | Tenant Improvement, Commercial
RoehrSchmitt worked closely with the Neighbor Development Group, the City of Minneapolis and the Collaborativo Mercado Central to create a comprehensive master plan with which to develop this collaborative marketplace in several phases over the next decade. We dug deep, meeting with virtually every vendor/owner to understand their aspirations and introduce them to ideas for how these marketplaces have been organized around the world.
SIMPLIFYING THE COMPLEX
The group of several buildings was laser scanned, modeled and replanned to create greater clarity and efficiencies for the mix of office, retail and food service uses. A central atrium brings daylight into the heart of the complex and connects the main retail level to the offices on the second floor. Restaurants and food vendors are to be gathered around a reinvigorated dining hall with garage doors that open to and allow dining to spill out onto Lake Street.
Before.
After.
ALL ARE WELCOME HERE
The recently completed initial phase of work was intended to clarify the location of entries and rebrand the building with a bold graphic, culturally relevant color scheme, integrated murals by celebrated Venezuelan artist Pablo Kalaka, and new entry canopies and signage. These changes have been enthusiastically received by the neighborhood and sets the stage for the robust development of this cultural and commercial center for the Central American immigrant community in the Twin Cities.
Venezuelan artist Pablo Kalaka.
Now an even brighter spot on Lake Street, Mercado Central is packed with vibrant shops and restaurants like Valerie’s Carnicería, La Perla, and the sweet Dulceria la Piñata.
Need fresh eyes?
PROJECT PHOTOS BY GILBERTSON PHOTOGRAPHY












