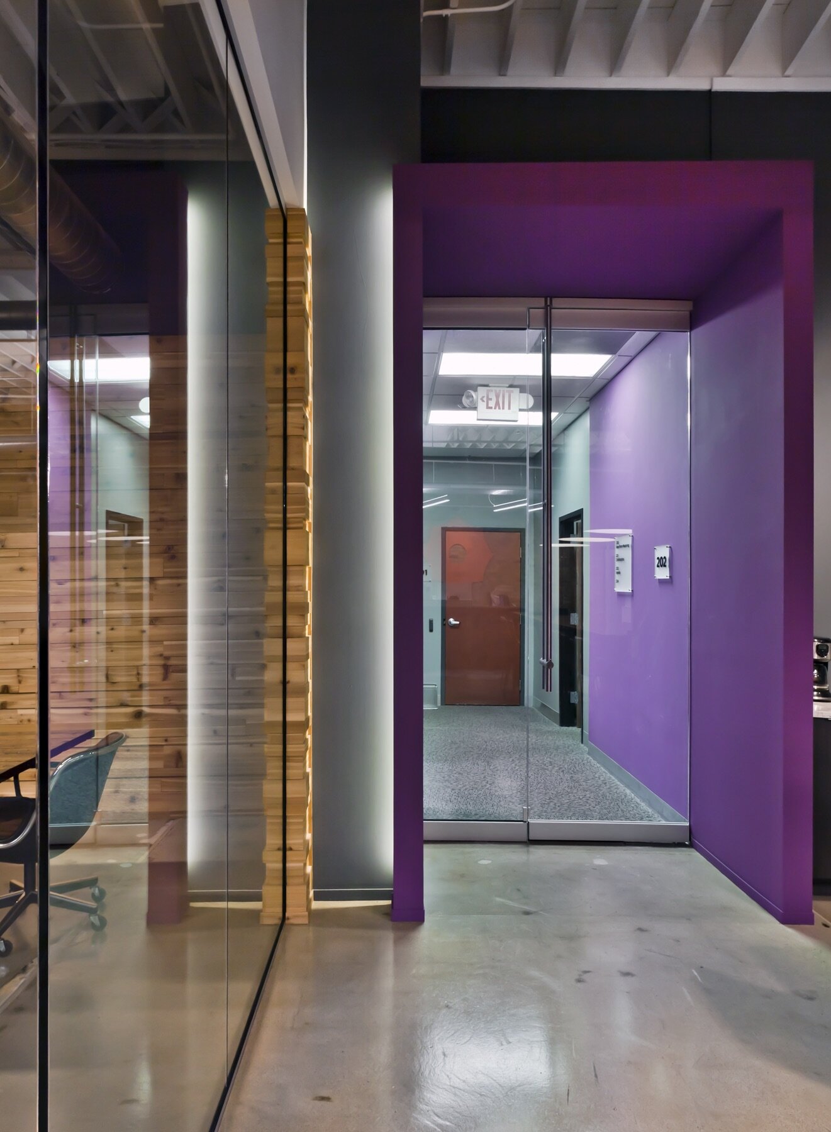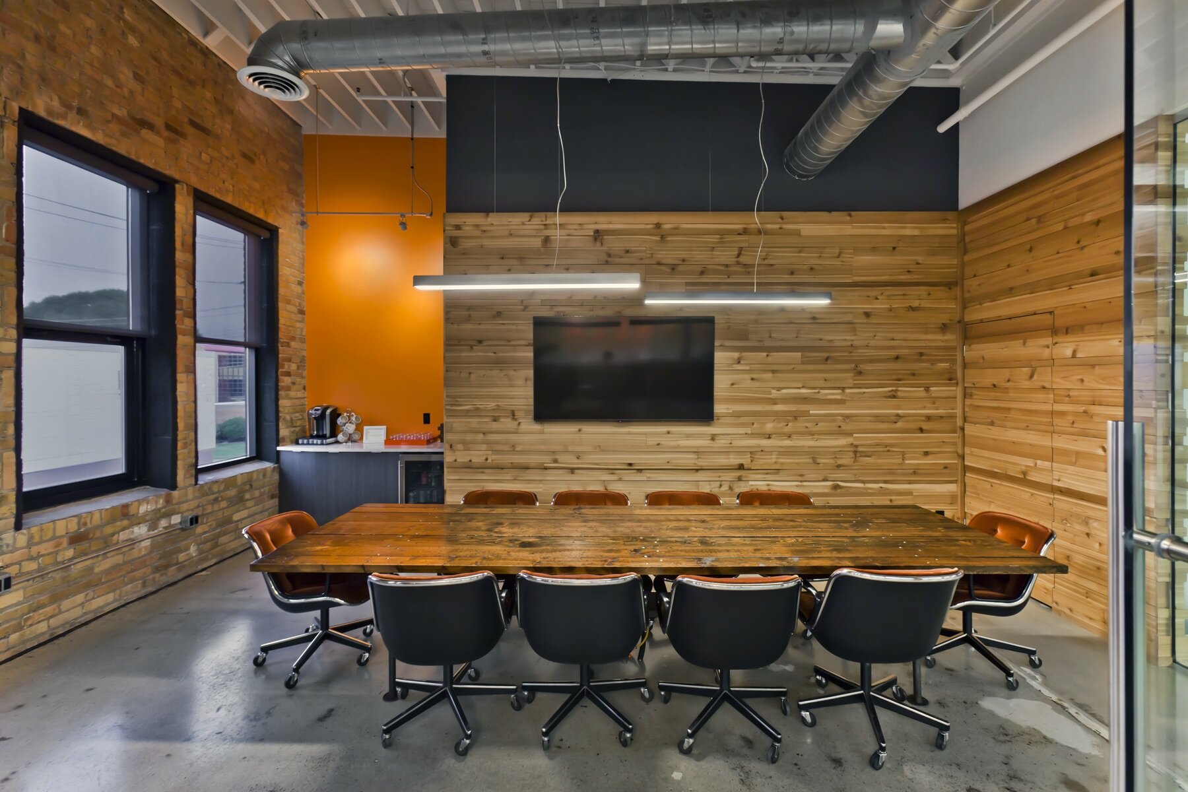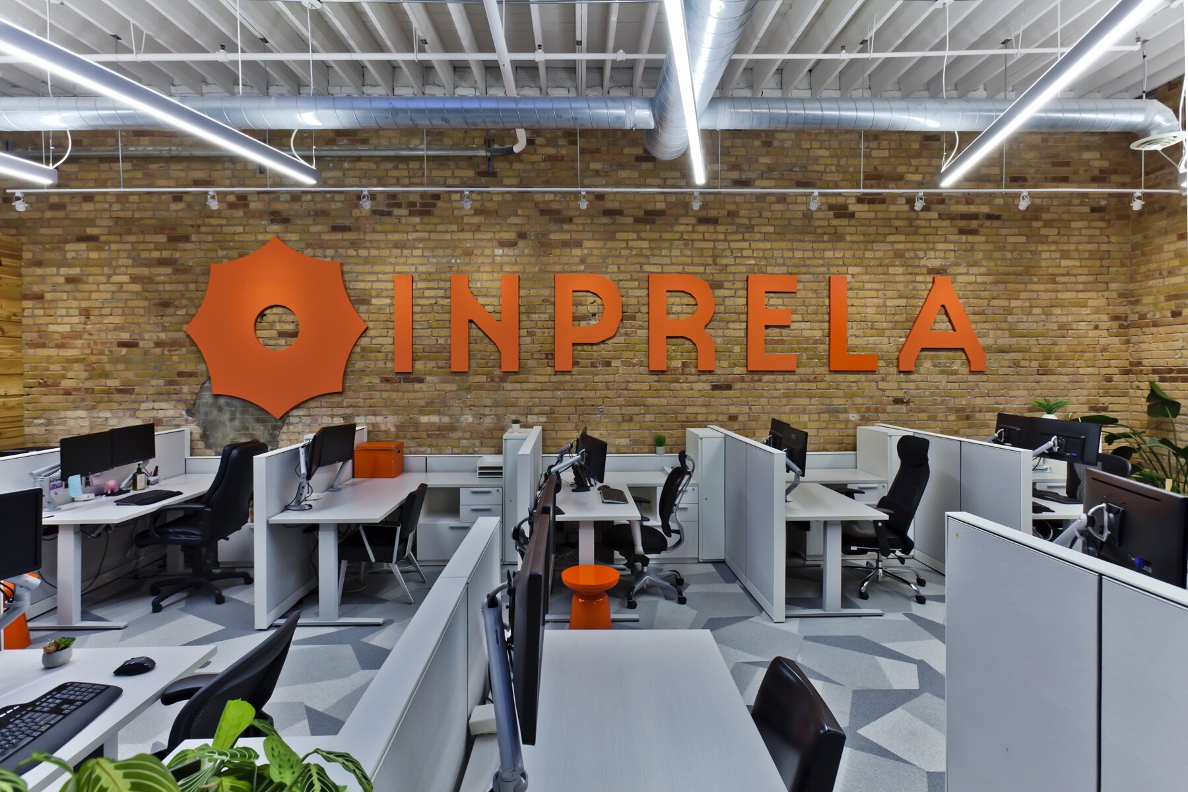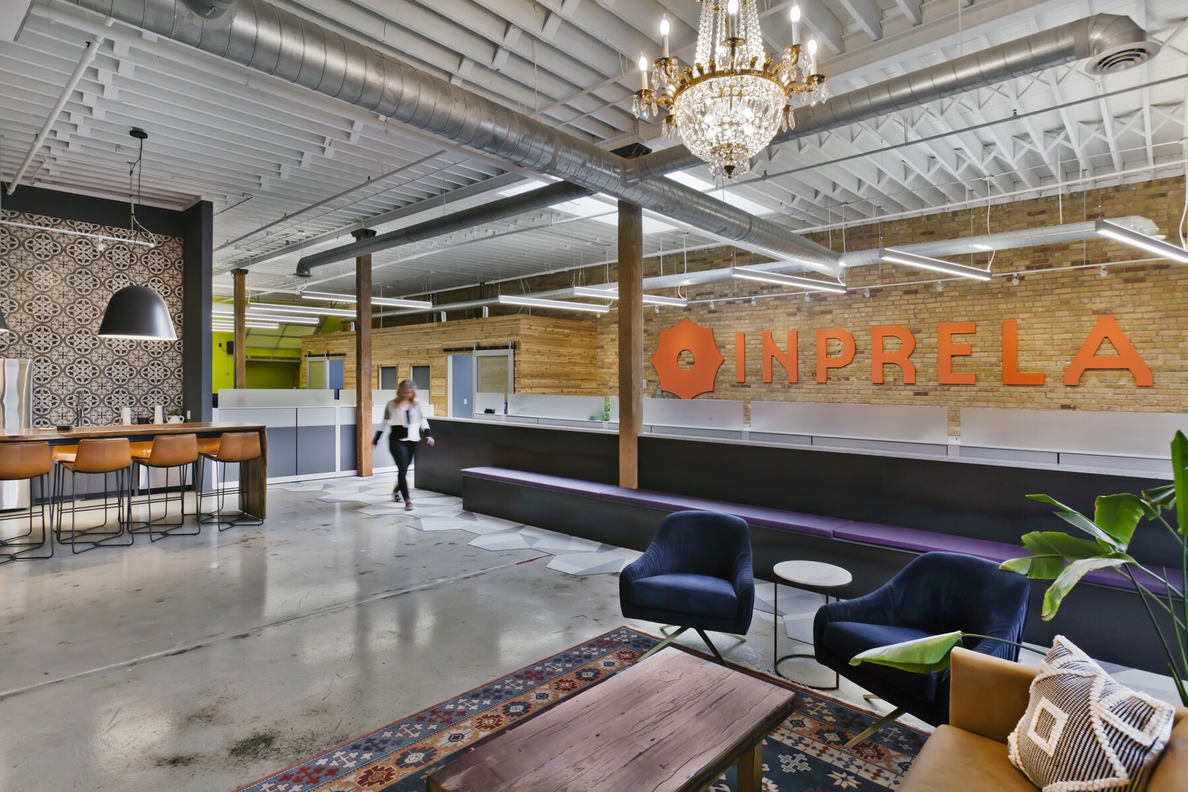Inprela
Minneapolis, MN | Office Space, Commercial
Inprela Communications needed a space that could do double duty as a dynamic open office for their growing young staff as well as function as a memorable venue for the regular industry gatherings they organize and host. We started by stripping out the previous buildout back to reveal a raw industrial space with the natural strengths of high ceilings, exposed wood structure and brick walls, concrete floors and rather ample natural light. Our task was to introduce a more refined element into the space that capitalized on and was complementary with these qualities.
There were also a handful of artifacts left from the previous space – glazed garage and barn doors - that were available to us and that for reasons of economy and design potential we hoped to incorporate into the new space. The Inprela brand has a lively color palette that we employed judiciously around the space, playing off the neutrals of raw building shell. The salvaged glass overhead doors were reinstalled “inside-out” around the perimeter of a fresh green meeting room to open like the petals of a flower.
New walls were clad in a randomized pattern of natural wood to add warmth to the predominant concrete and masonry. The kitchen/break area, featuring a custom 16’ live-edge table fabricated from locally salvaged Ash trees, serves as the social nexus of the space and the staging zone for events.
“RoehrSchmitt is an amazingly talented team of architects with an exceptional, hands-on approach to their work. Running a business during design and construction is stressful and time consuming. RoehrSchmitt was there to guide us through every stage and decision, saving us time and keeping us sane. Our new space is stunning, unique and comfortable all at the same time. It’s so us. I can’t imagine doing this with any other partner.”
Specializing in healthcare and manufacturing public relations strategies, Inprela pushes the envelope for their long list of happy clients. Learn more about them here.
Need to get to work?
PROJECT PHOTOS BY GILBERTSON PHOTOGRAPHY









