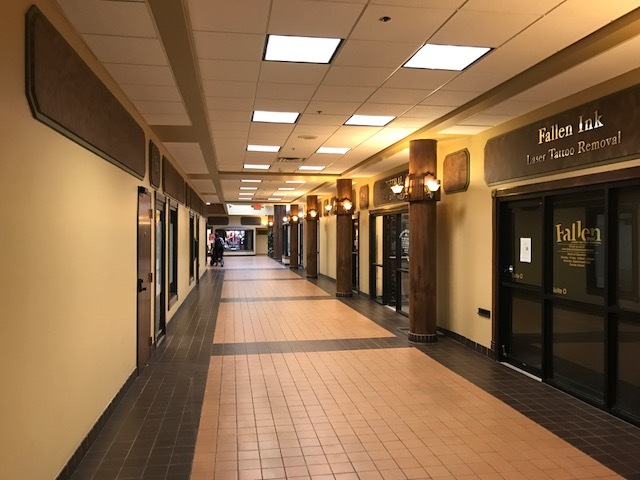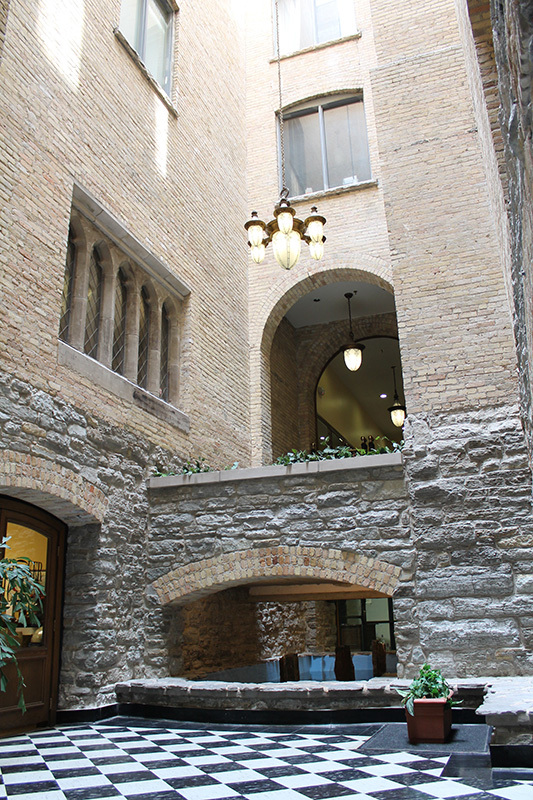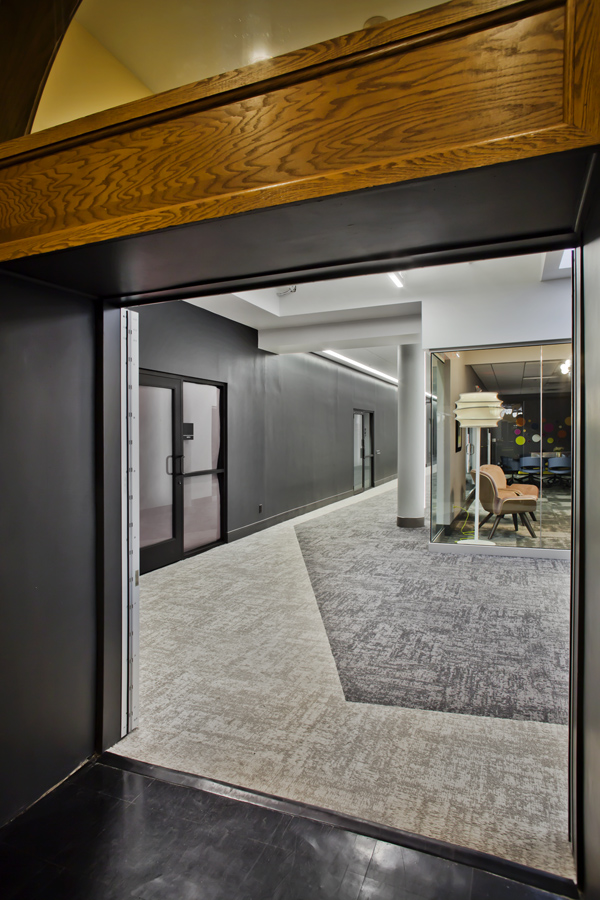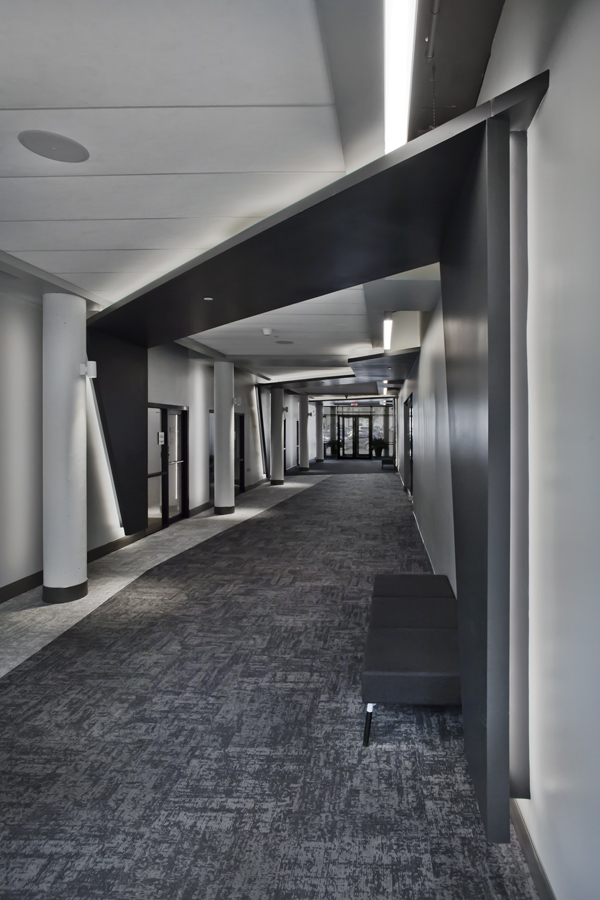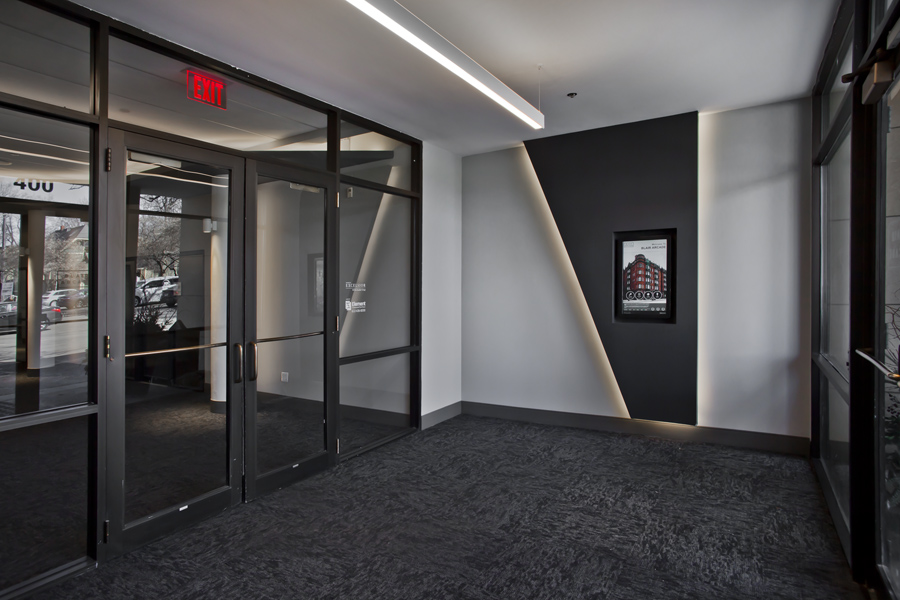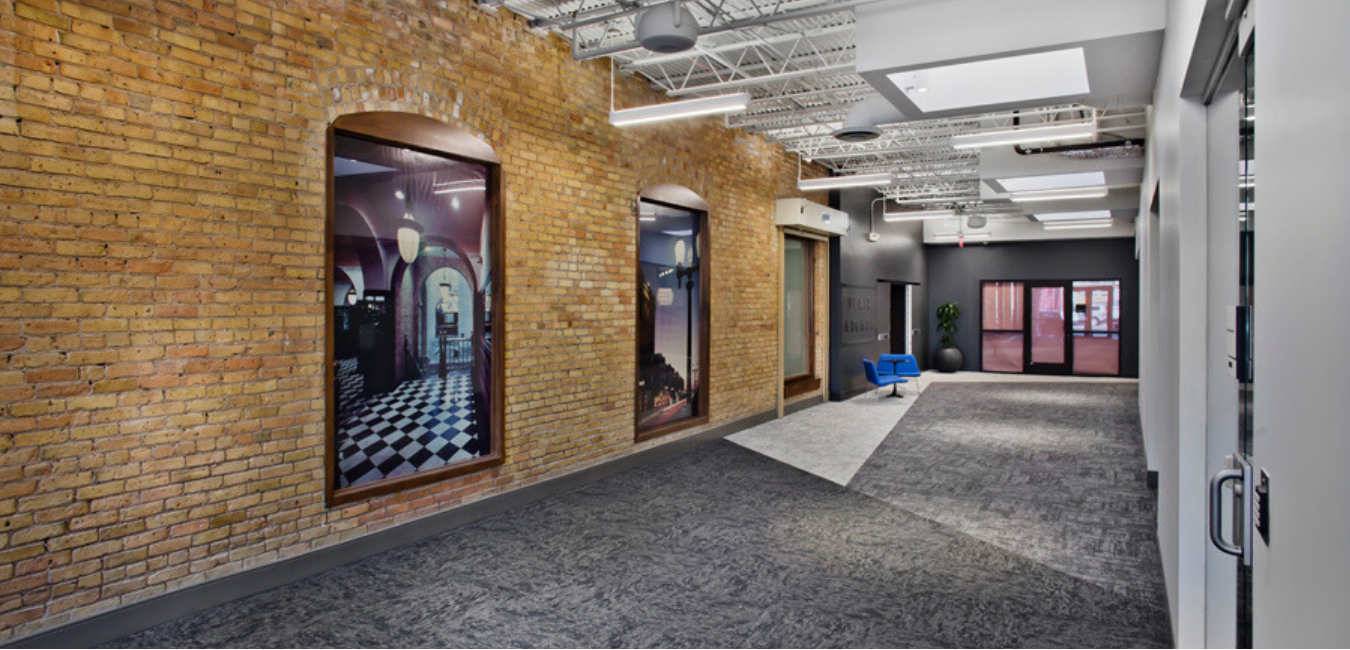Blair Arcade
St. Paul, MN | Tenant Improvement, Commercial
Blair Arcade on St. Paul’s historic Cathedral Hill is comprised of the original turn of the century Blair Arcade East—a once lavish Victorian apartment building with street level retail, along with a rather unremarkable beige stucco 1980’s addition known as Blair Arcade West. While the later addition sought to emulate the original through the repetition of the original’s tall oriel bay windows, there was little else about the buildings to relate them inside or out.
The interior mall that connects the two buildings was a dramatic demonstration of the contrast between the two. While the interior of Blair East was detailed in figured woodwork, beveled mirrors and wainscoting, Blair West was a misbegotten mashup of cheap woodwork and brass hardware that might only be described as “basement rec room chic.”
Our approach was to make a virtue of contrasting the Victorian character of Blair East with an unabashedly hip and modern interior, allowing each building its own clear identity, while a predominantly monochromatic black and white color palette establishes a narrative through-line between Blair past and Blair present and future.
Past.
Present.
The original black and white floor inspired the new color palette.
The new interior mimics the arcade’s light and shadows.
The dropped ceilings, bad lighting and beige color palette of the original space emphasized a stifling disconnect from the rich street life just outside the door along Selby Avenue. We sought to reestablish this connection by emulating the character of an urban street by exposing structure and raw concrete, providing an abundance of ambient light from all directions, and hinting at the the play of sun shade and shadow with an angular monochromatic floor pattern drawing visitors through the space.


