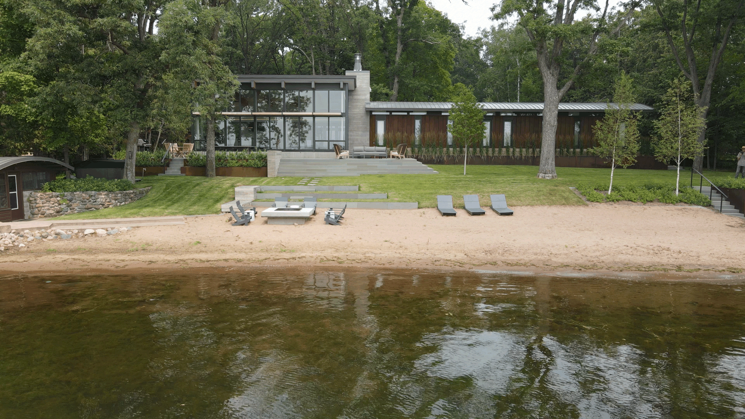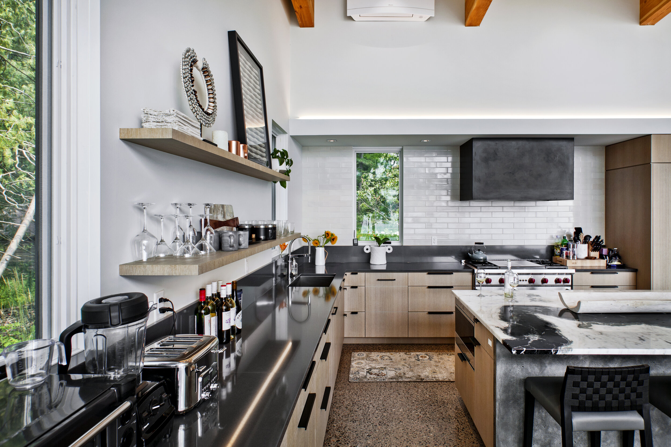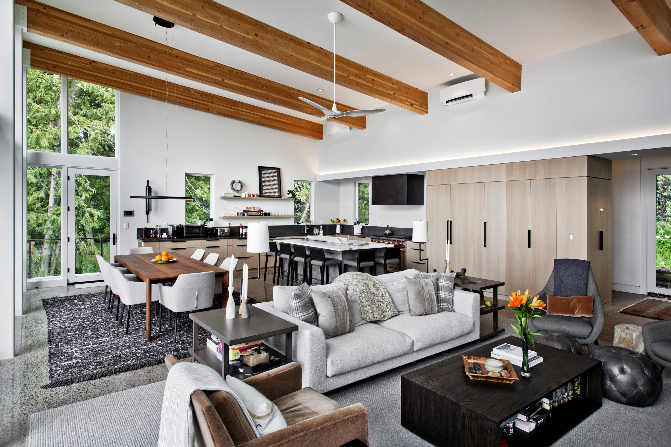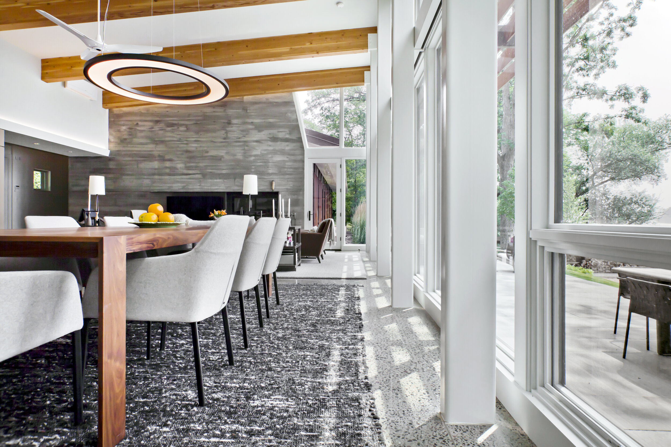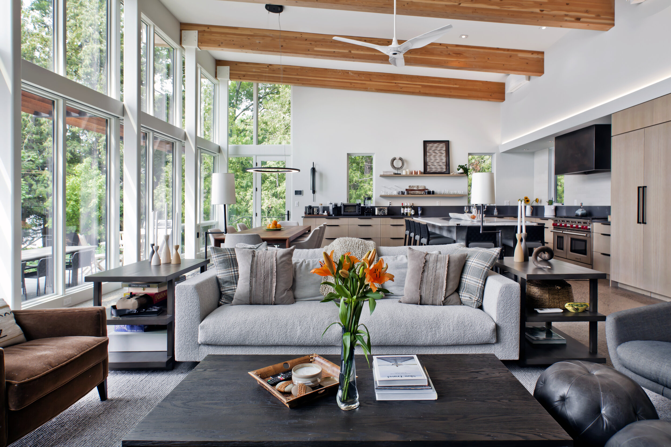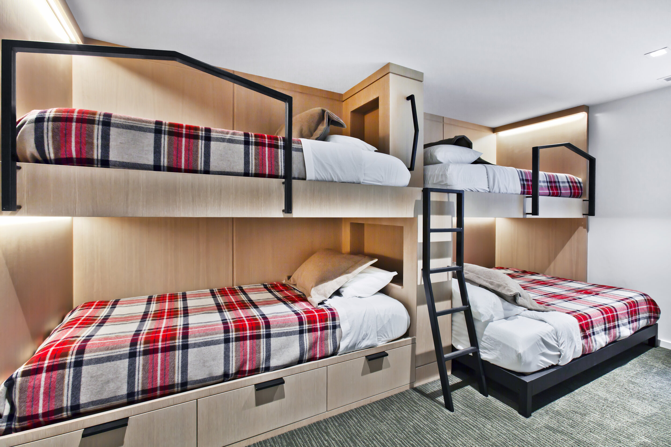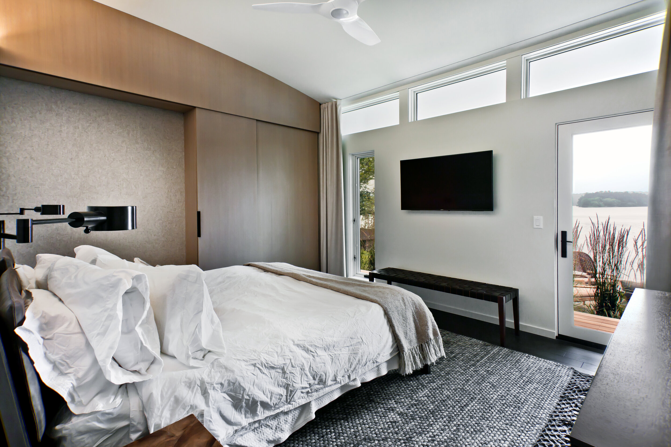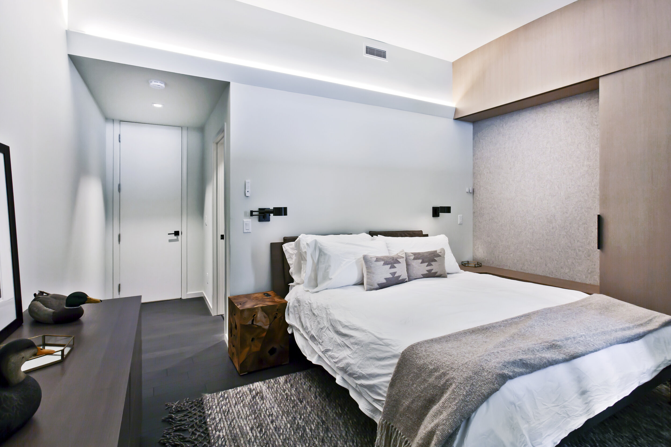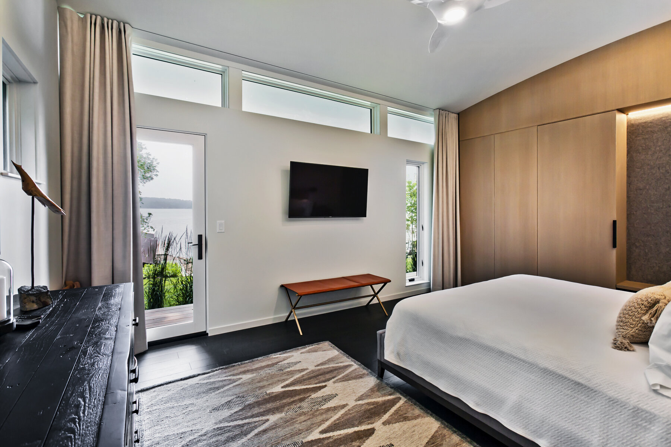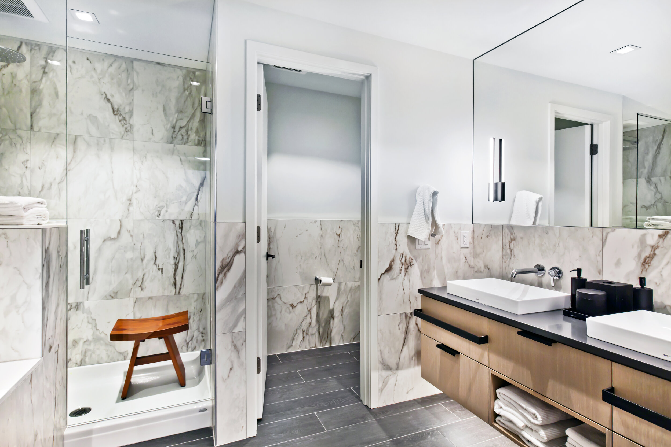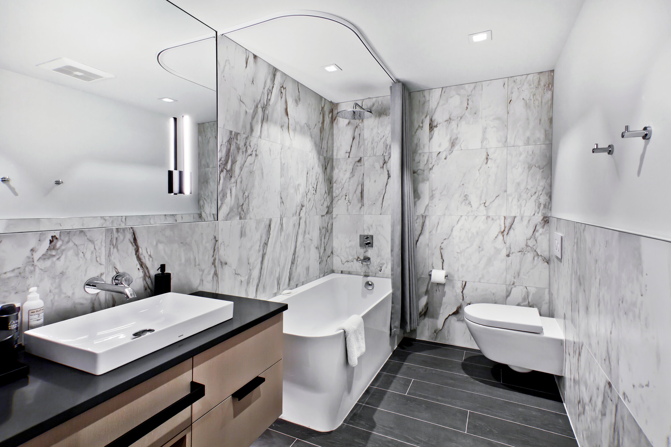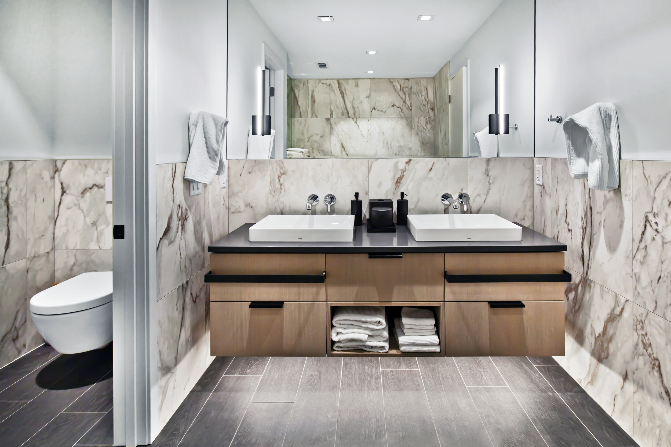Balsam Lake House
Balsam Lake, WI | Residential
Natural bluestone paths and patio, a weathered steel entry bridge, and a tricked-out private beach are just a few of the custom features that make this tailor-made home an irresistible destination getaway for three generations of travelers. Read more about this project in Jan/Feb 2022 issue of Midwest Home Magazine > A Blissful Escape on Balsam Lake
FORM, FUNCTION, AND FAMILY
Designing a vacation home where everyone wants to be is a (not) surprising way to entice a busy and geographically dispersed family to spend more time together.
Just an hour north of Minneapolis, a low, serene barrier of board-formed concrete punctuated by a series of small portals marks the approach, planted along its length with native grasses, ferns, sweet sumac and a delicate line of birches. The bluestone path and steel bridge dramatize the approach to this wall, leading to a glazed breach in the wall that opens up a picture perfect view through the main gathering space, framing the lake beyond.
Inside, a fireplace set into a massive concrete chimney anchors the expansive great room and stands in vertical counterpoint to the entry wall. It marks the interior division between the collective and individual zones, and contains the stairway descending through the chimney to the playroom and bunk rooms below.
A long gallery at the front serves as the main entry lobby and connects the wing of four bedrooms with en suite bathrooms—three identical suites for the boys and a slightly larger suite for the parents—with the social center of the house.
The design reifies the relationships, both familial and formal, and draws a clear line between the public and private realms.
The entry path aligns with a fire pit on the beach beyond and crosses through the gallery running the length of the entry wall into the great-room which opens graciously to the lake.
Anchoring this room is a fireplace set into a massive board-formed concrete chimney tower that stands in vertical counterpoint to the entry wall. It marks the interior division between the collective and individual zones, and contains the stairway descending through the chimney to the playroom and bunk rooms below.
NEU Modern Steel Craft fabricated the crisp, black steel fireplace surround
“We could never have imagined how many decisions went into making this house, and how crucial it was to have the right team,” says the client and patriarch of the family.
“A project like this required time and nurturing to allow for our family’s often competing desires to evolve into an elegantly integrated design. RoehrSchmitt came with great ideas and introduced us to a phenomenal contractor, Beebe Construction, but perhaps more importantly, they led and facilitated a process that allowed all of us to participate in creating this place that feels like an expression of us.”
One of the compelling aspects of the home is just how customized it is for the family, from thoughtful furnishings curated by Brooke Voss Design to custom millwork from Steven Cabinets. Venetian plaster from Otto Painting Design artfully plays with sunlight as it glances through expansive, high-performing triple-paned windows from Pella that open onto the lake. NEU Modern Steel Craft fabricated the crisp, black steel fireplace surround which, set off against the board-formed concrete chimney wall by Lorenz Concrete, anchors the great room overlooking the lake. Division V Sheet Metal installed the barrel vaulted standing seam roof and clad the home with weathering steel panels. The refined native landscape was designed by Aune Fernandez Landscape Architects, working alongside Landscape Renovations for the installation.
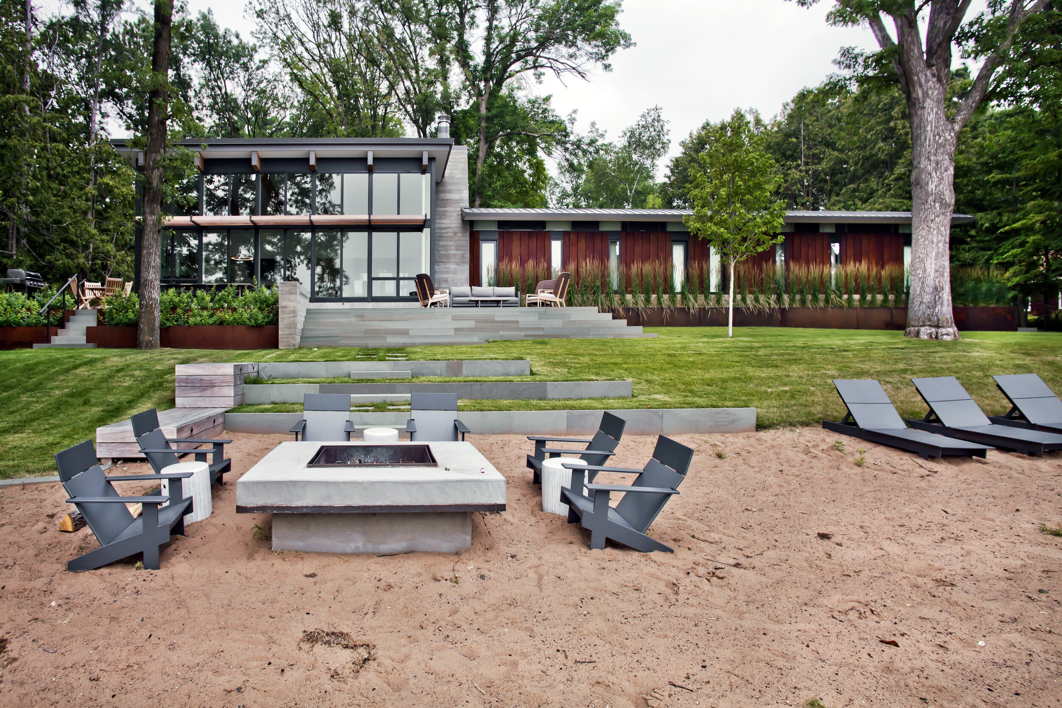
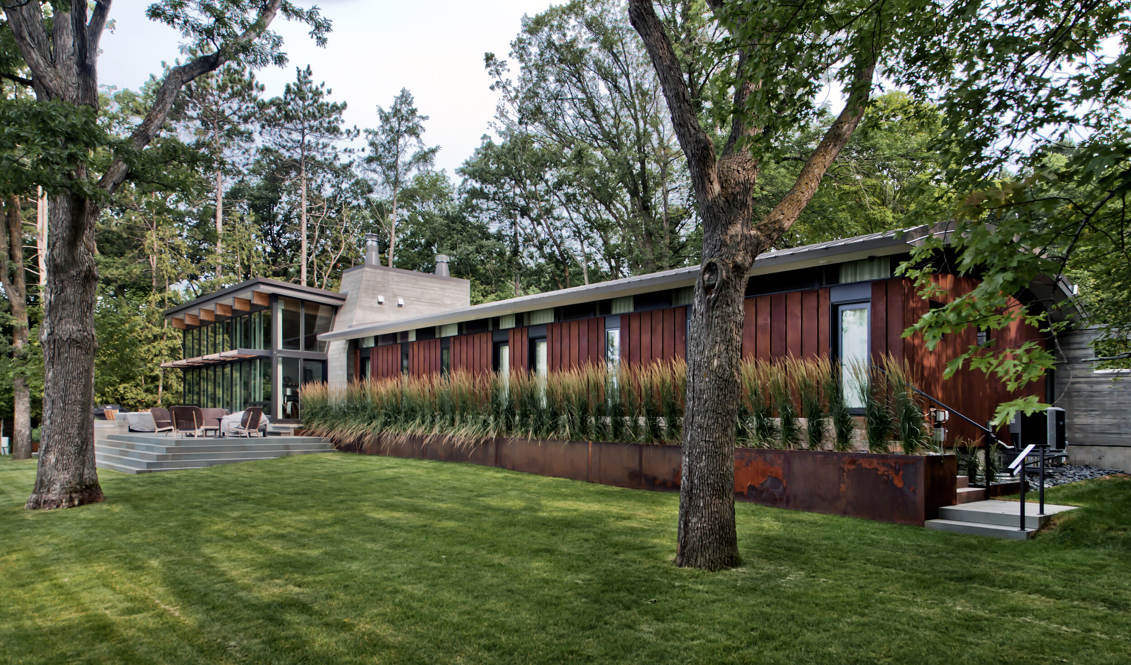
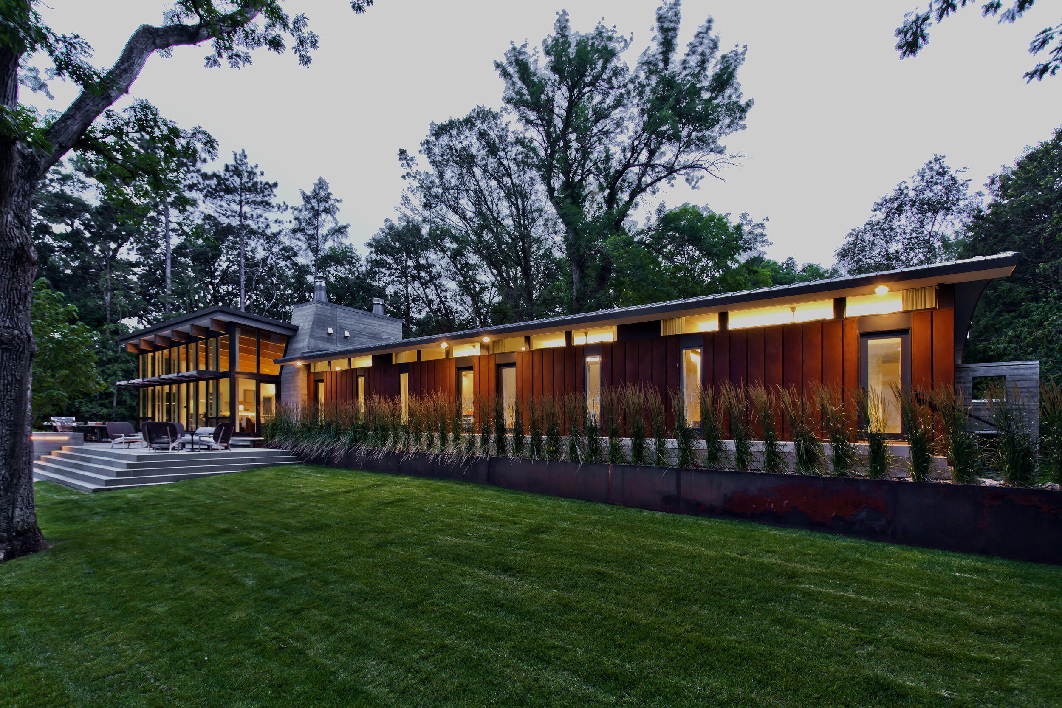
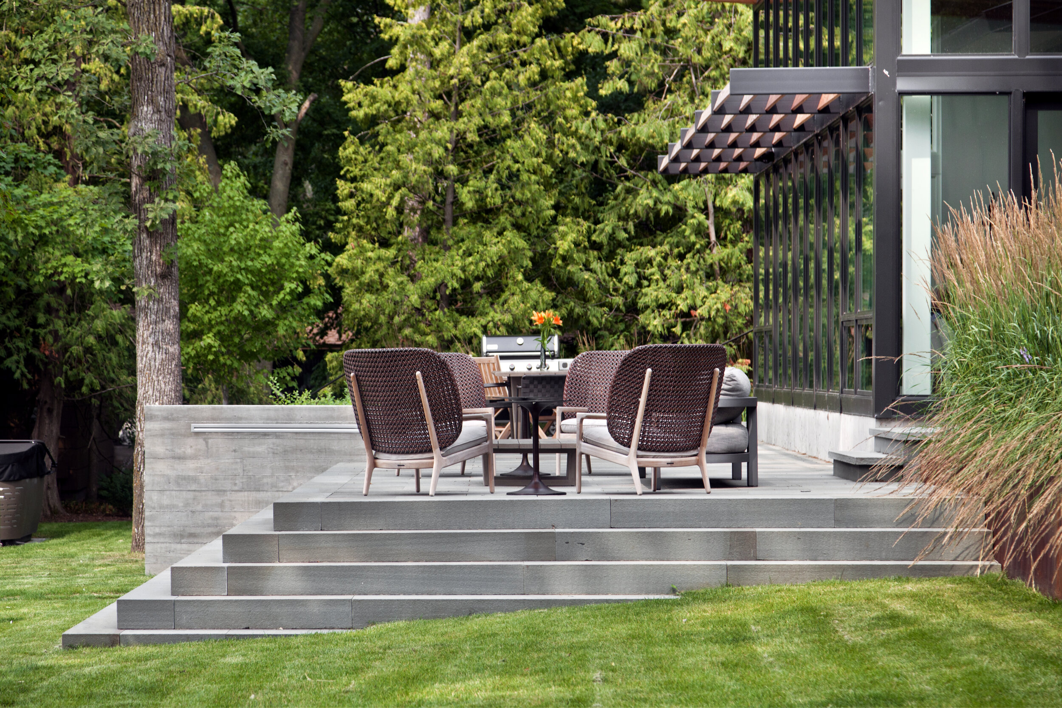
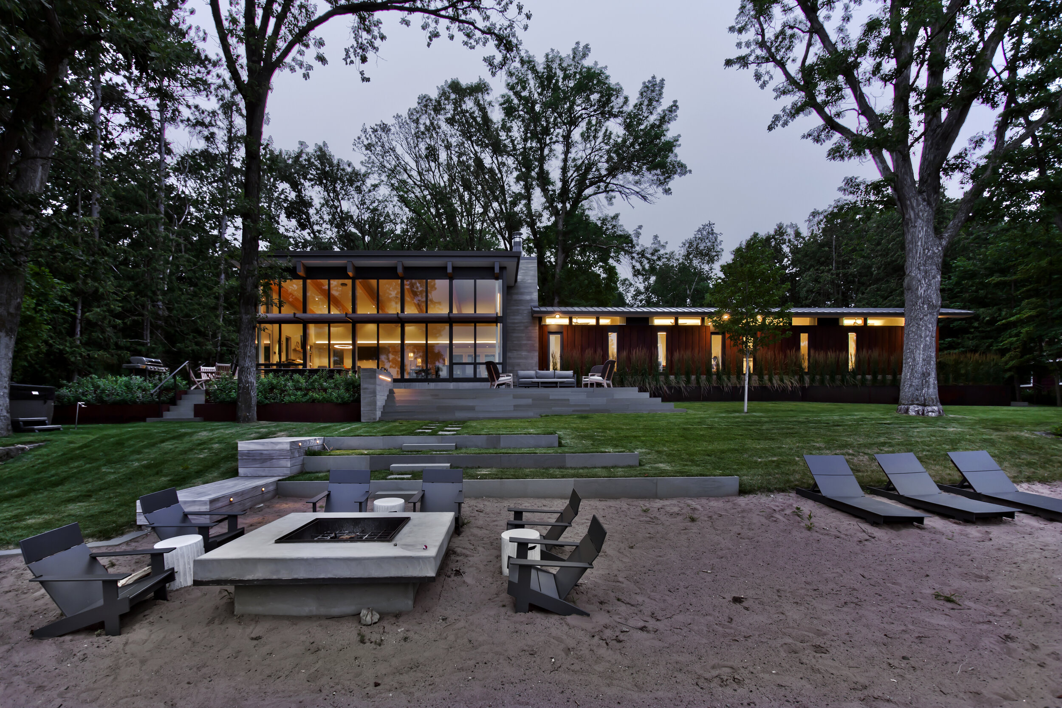
Looking for your oasis?
PROJECT PHOTOS BY GILBERTSON PHOTOGRAPHY


