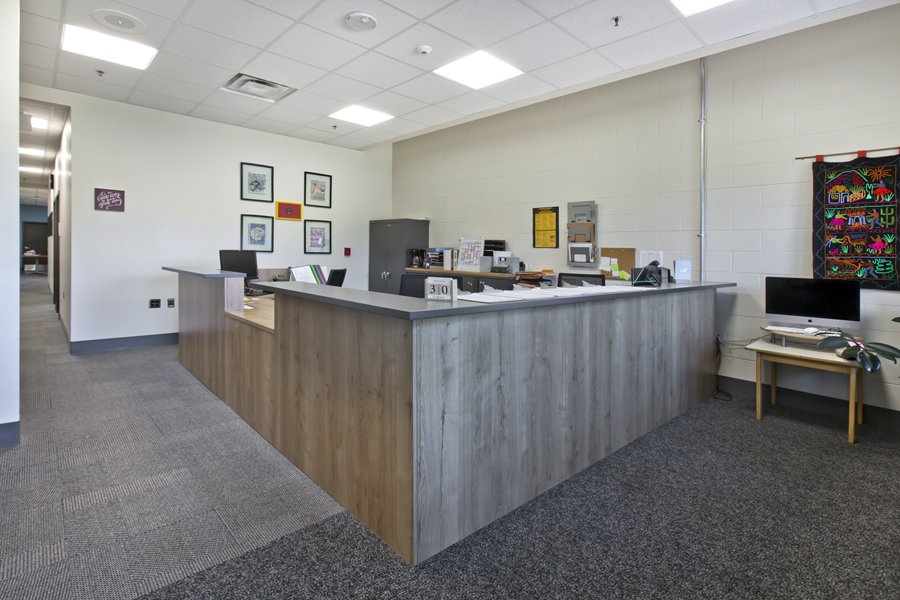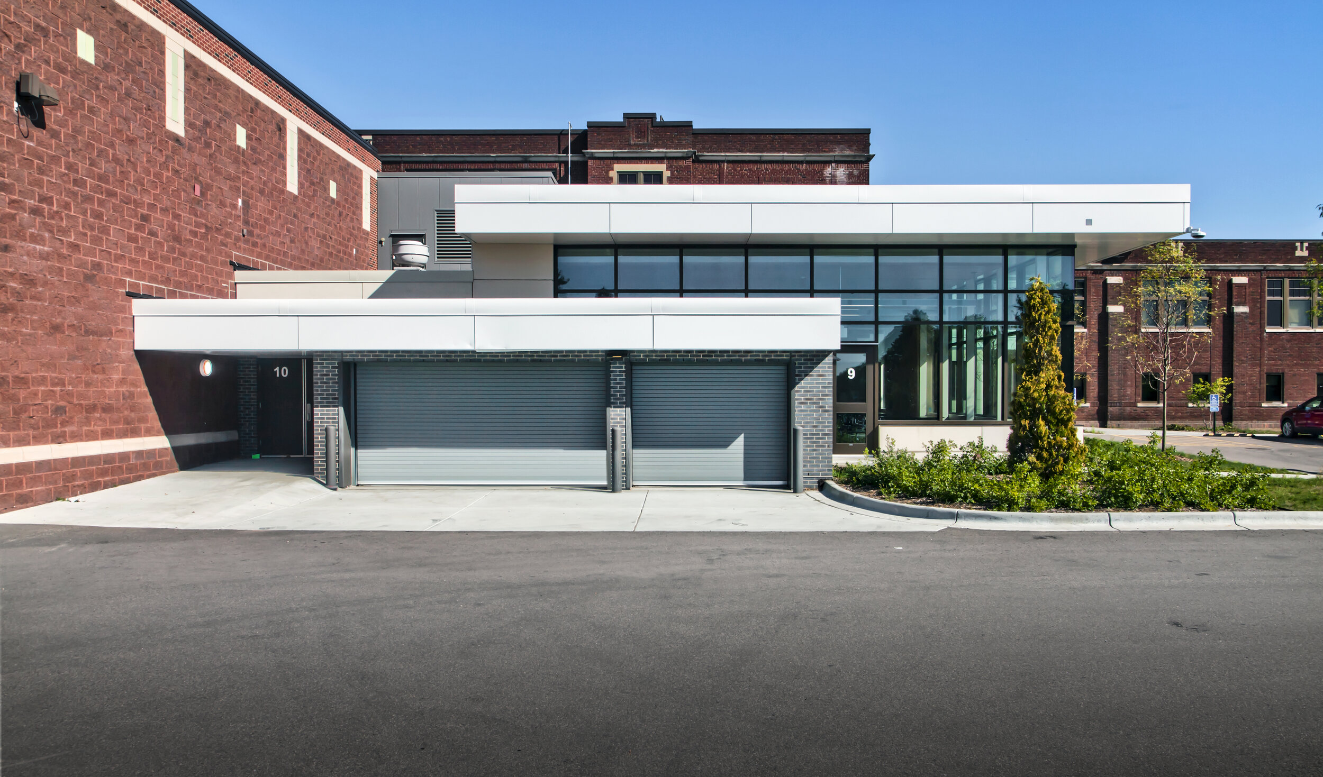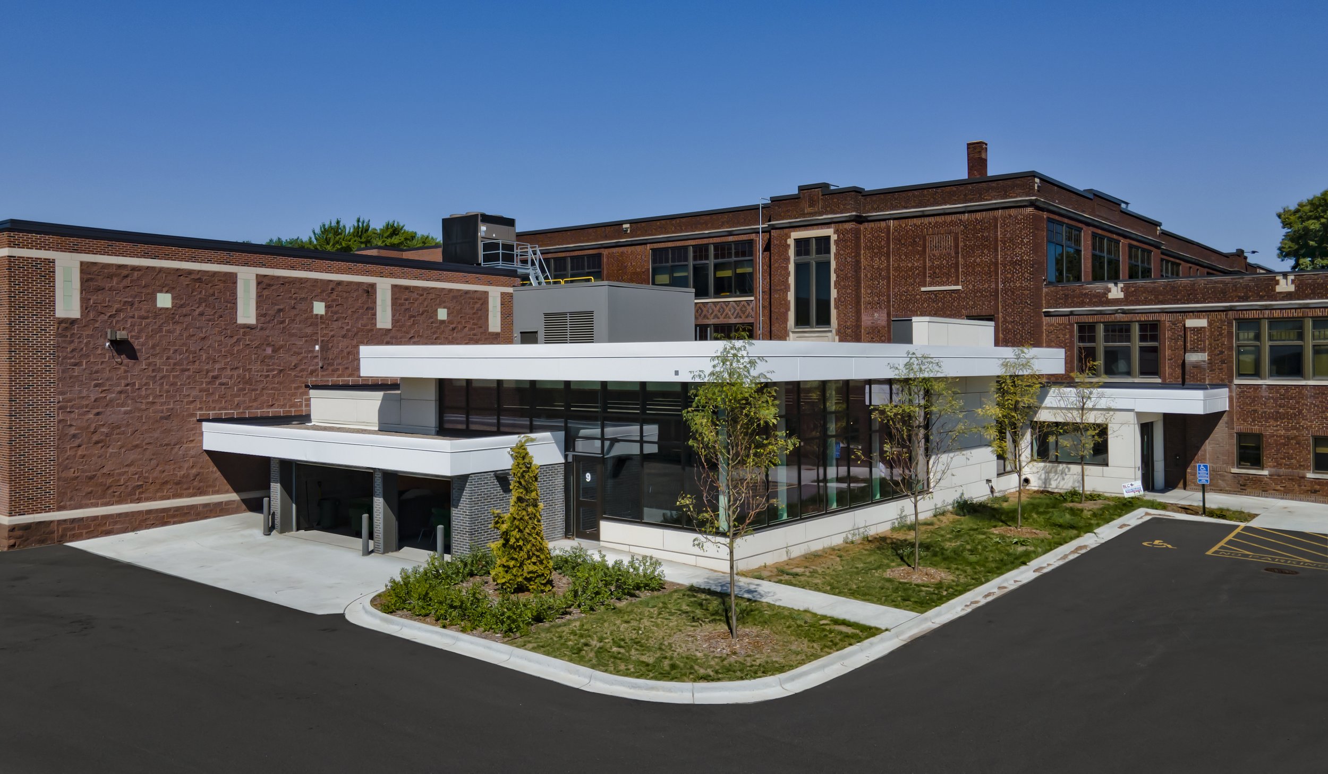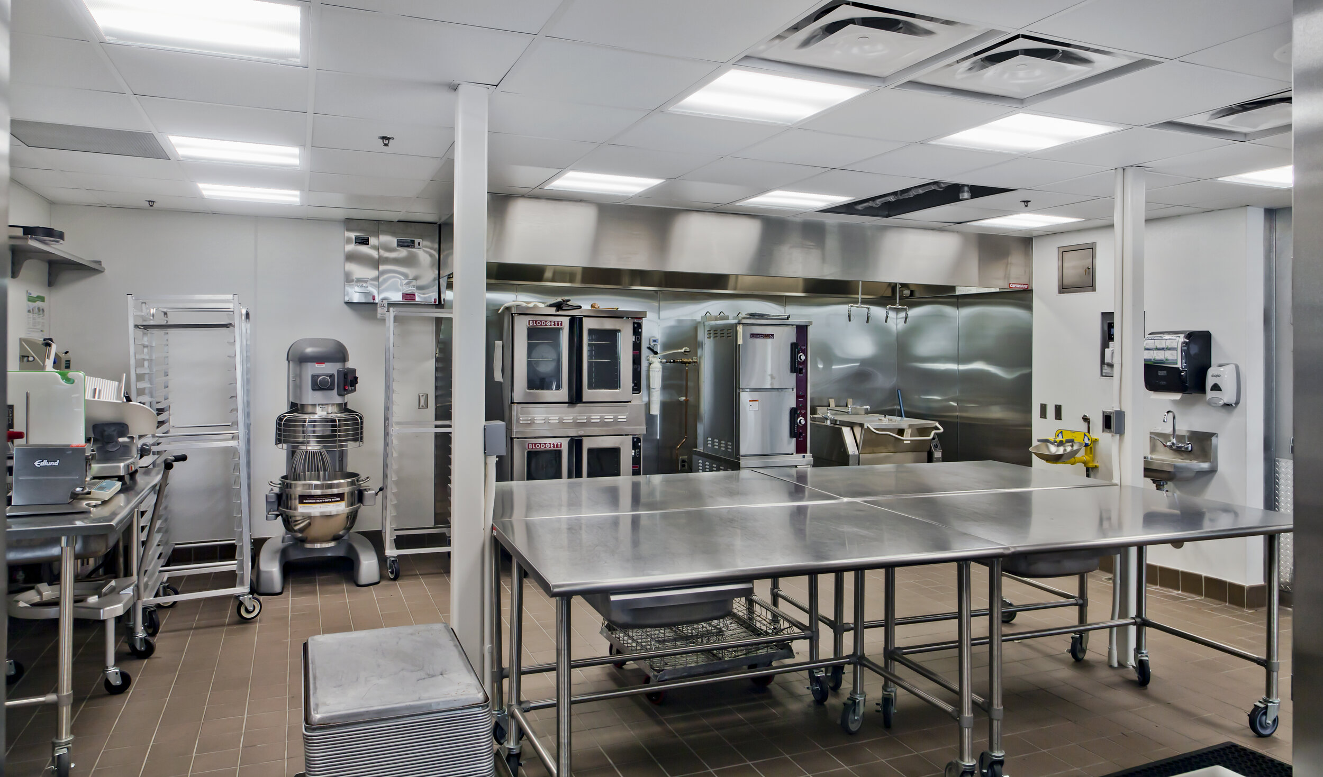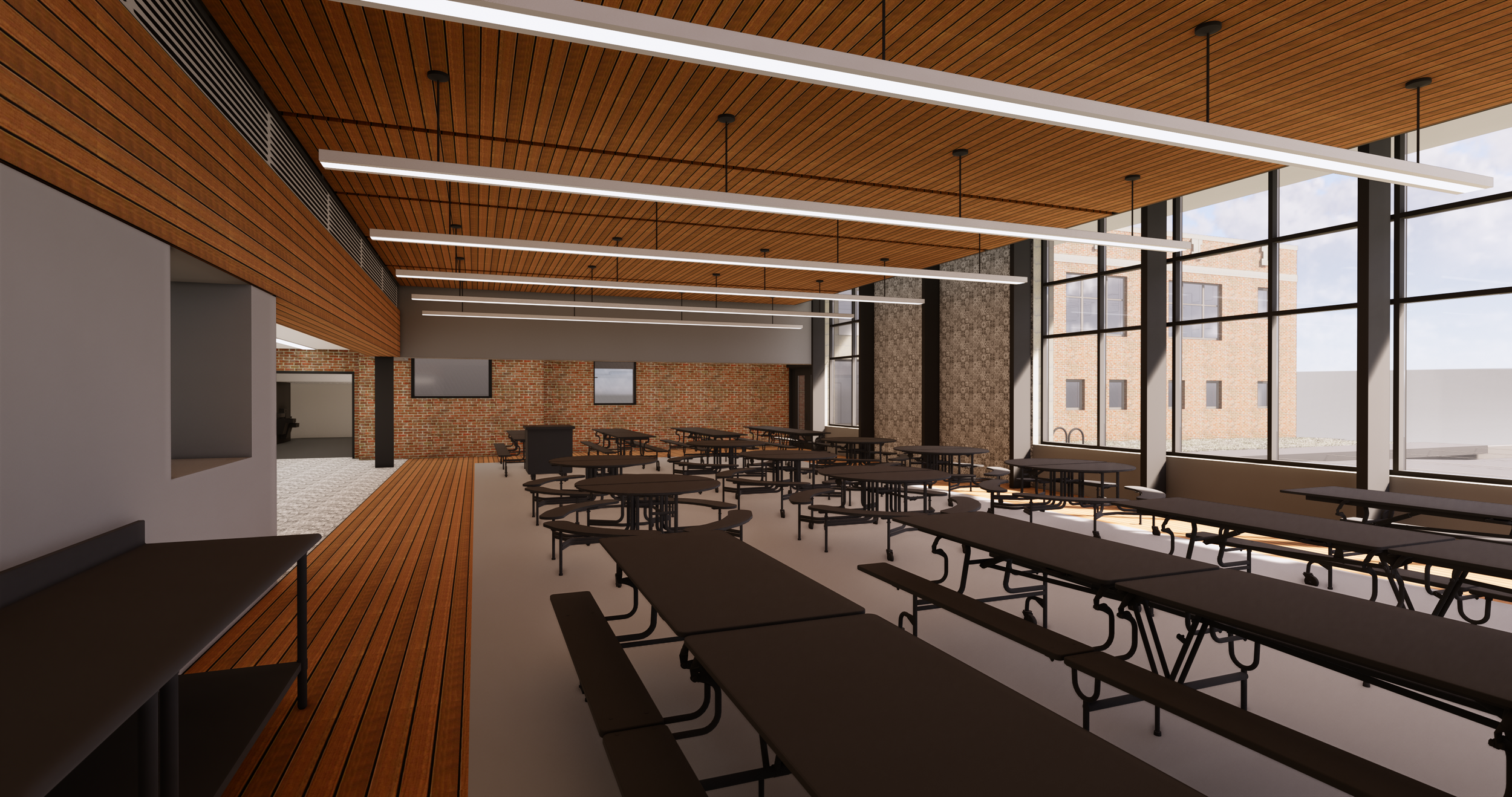Windom Elementary School
Minneapolis, MN | Public, Education
Windom Community Elementary School in South Minneapolis needed a fresh entry.
Windom Elementary School needed visual access to the main entry of the school to create a safe and welcoming entry — along with more office space and a new addition to house their updated kitchen and cafeteria. The complex planning and programming effort involved working within the existing facility — and several eras of additions, while maintaining and enhancing the best qualities of the building.
Challenges for the project included documenting the complex existing conditions of the school building, working through programming and equipment requirements, and managing several community organizations who share the building to find solutions meeting everyone’s needs.
Our team was able to quickly create an accurate model of the building using laser scanning/reality capture technology. The process provided a sound foundation for our design and allowed us to create both accurate plans for the space and compelling visual presentations that aided in building consensus for the design.
Got a building that needs un-complicating?
PROJECT PHOTOS BY GILBERTSON PHOTOGRAPHY




