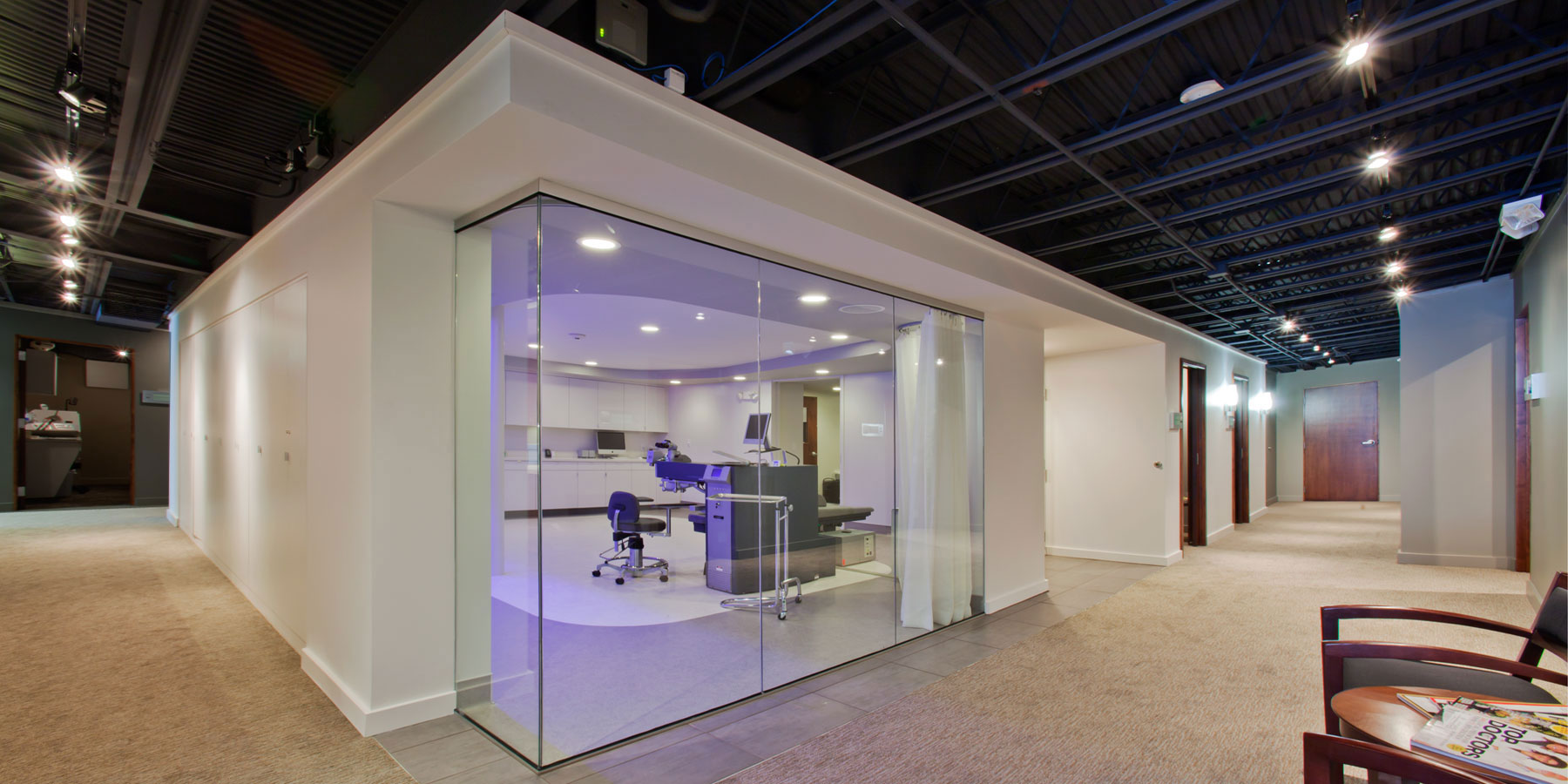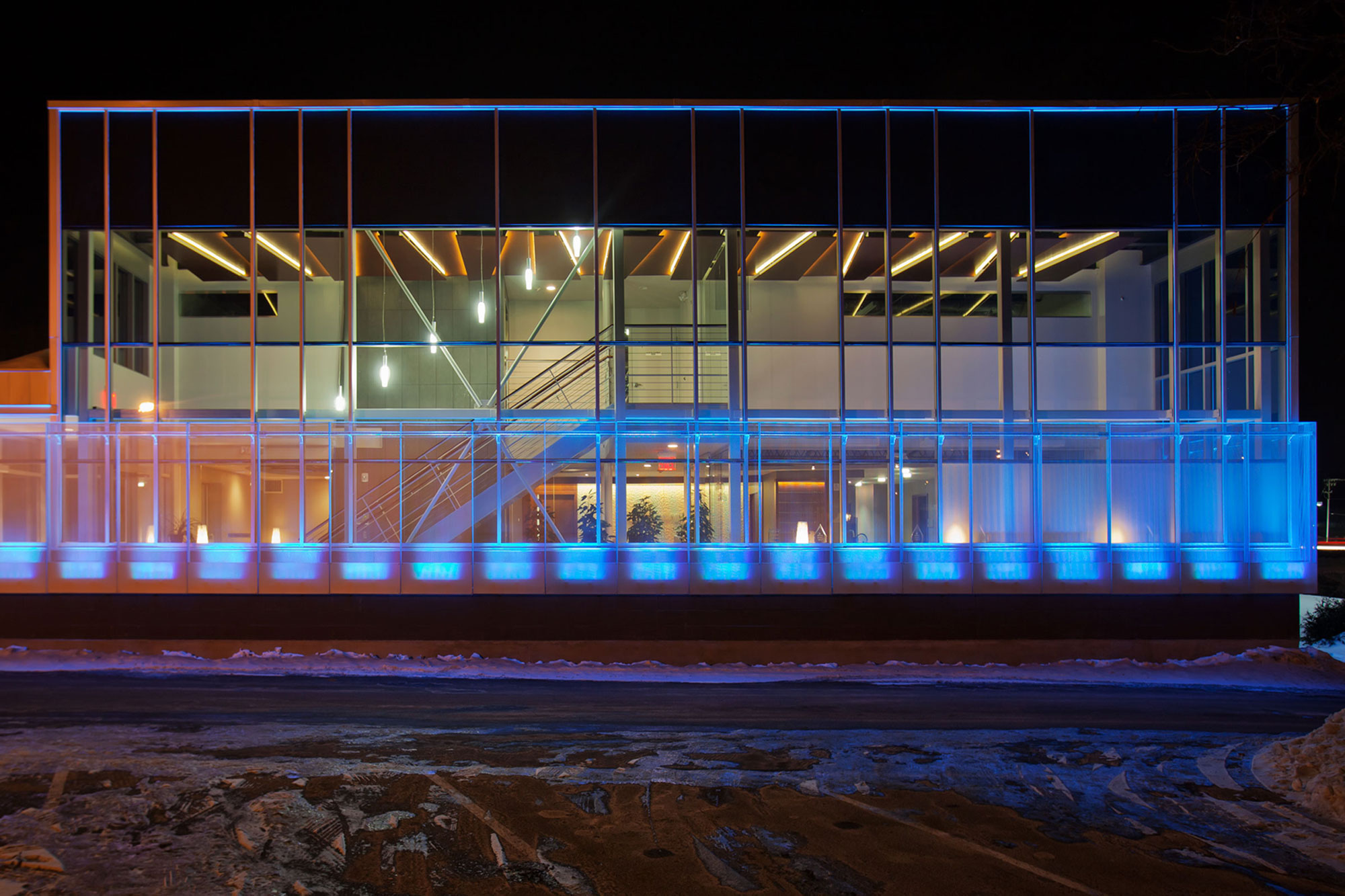Whiting Eye Clinic
St. Louis Park, MN | Adaptive Reuse, Commercial, Office
We converted an unremarkable 11,000 square foot 1960’s office slab into a state-of-the-art facility for one of the country’s premiere LASIK surgeons, Dr. David Whiting. RoehrSchmitt worked closely with the Dr. Whiting's identity consultant to integrate the building design with their work to provide a unique, branded experience.
Before
After
Focus on the technology.
Highest level of patient care.
Learn more about Whiting Lasik + Eye Care and see more of the facility here. Follow them on Facebook for pro tips on vision health and to meet their amazing team.
Looking for a clear project vision?
PROJECT PHOTOS BY GILBERTSON PHOTOGRAPHY










