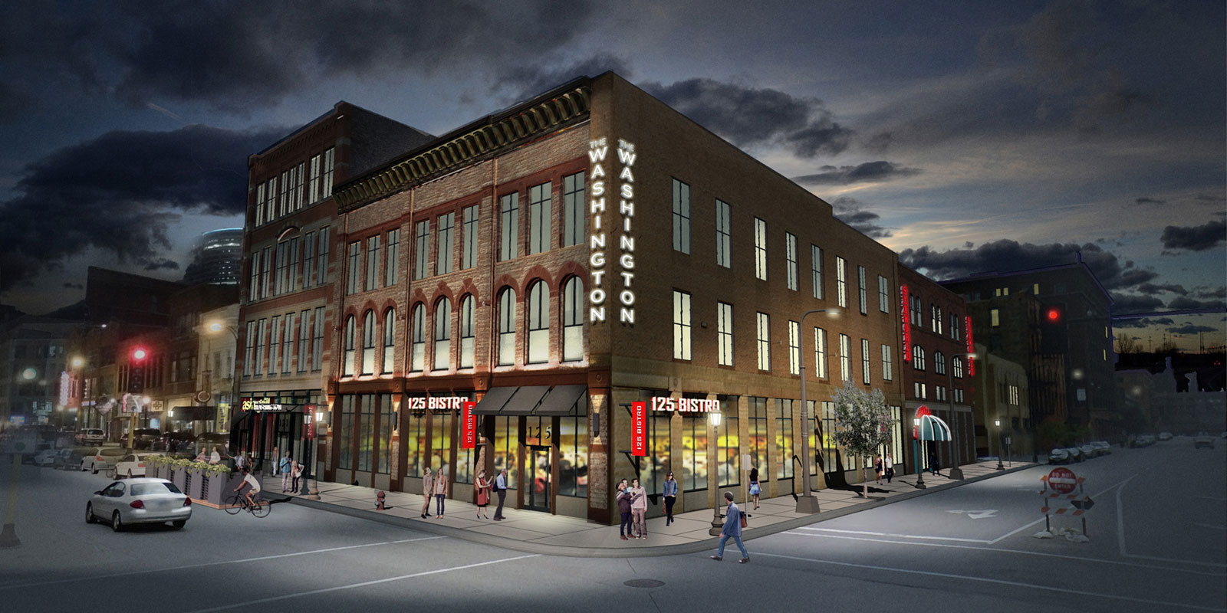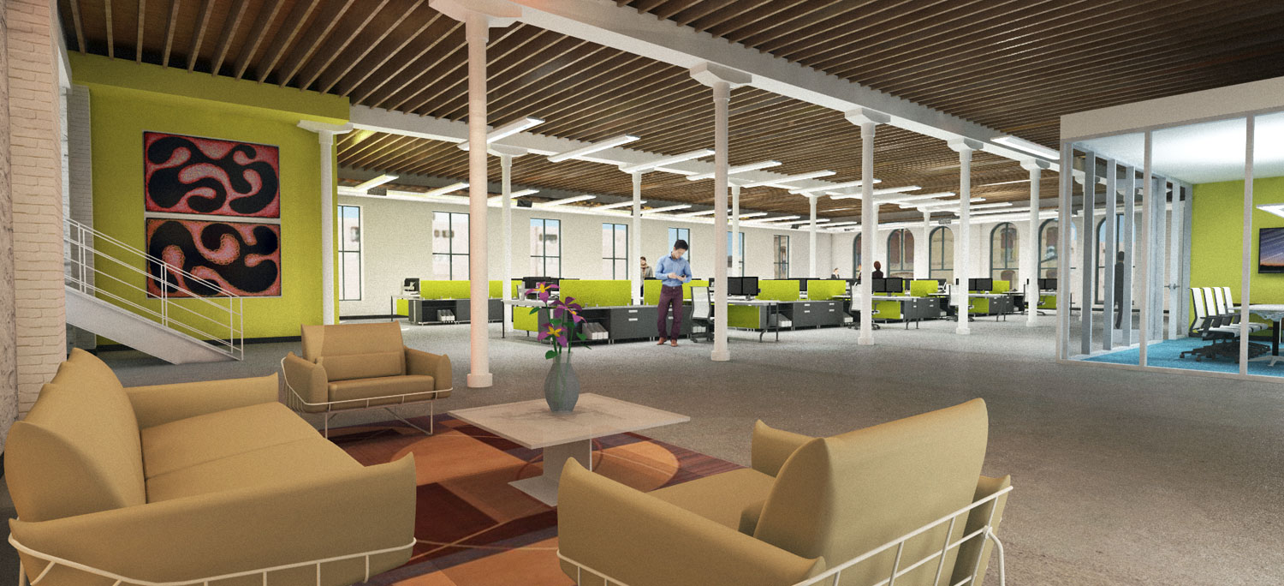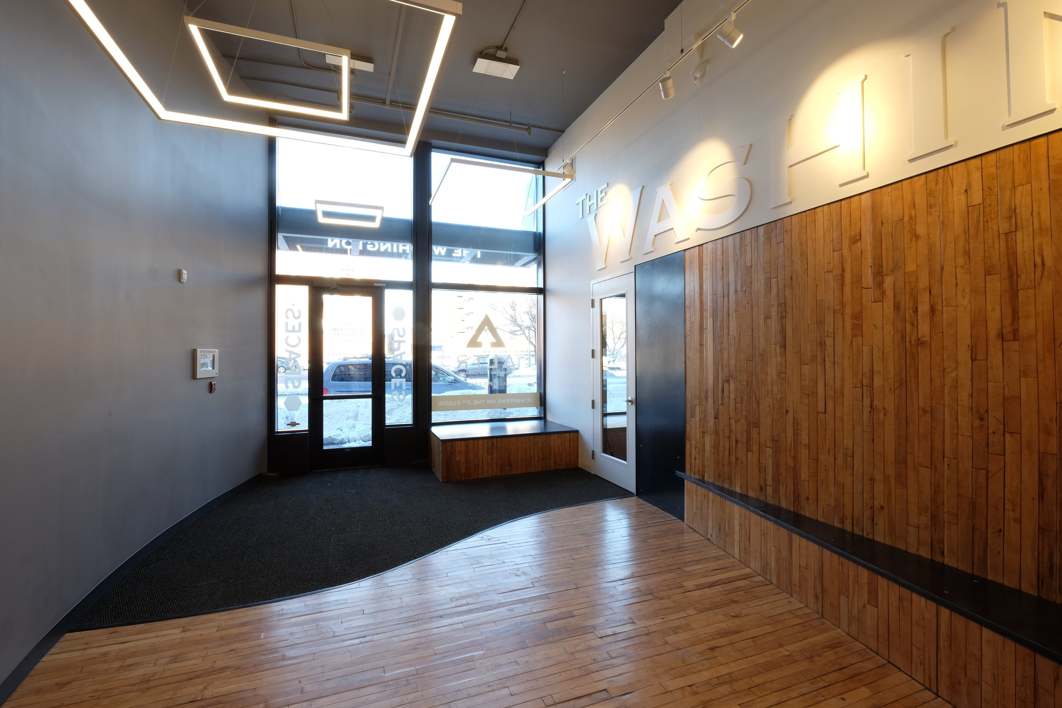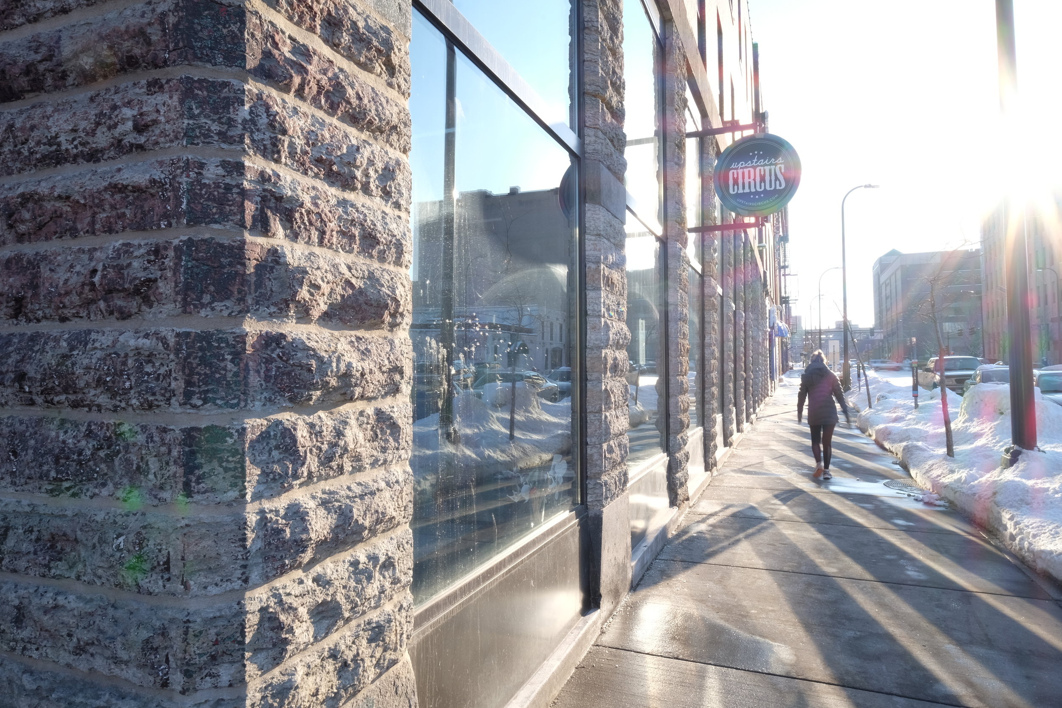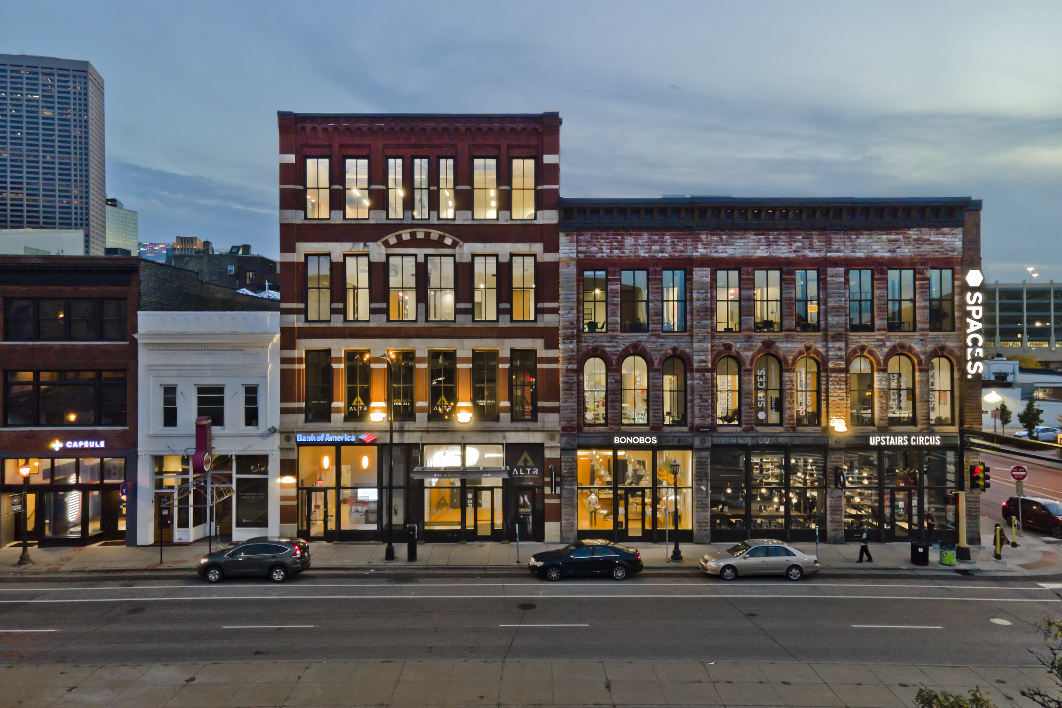The Washington
Minneapolis, MN | Adaptive Reuse, Mixed Use
The Washington is a Minneapolis North Loop landmark, and a former red light district building that was in serious need of interior and exterior renovation and a general rebranding.
We repaired and cleaned the exterior, restored original historic windows (or replaced when necessary), and opened up previously infilled structural bays to install new storefront windows.
The interior has been clarified to create large, flexible tenant spaces for creative office, retail and hospitality uses. Stairs and elevators were creatively edited to minimize cost. The resulting redevelopment project, led by our friends at Falcon Ridge Partners, LLC, rejuvenates the amazing bones of this historic structure while creating a sustainable and optimistic future for a Minneapolis icon.
Don't worry, the corner of Washington and 2nd Street is still plenty sexy. Check out boutique fitness studio ALTR. Get expertly fit at Bonobos menswear shop. Make art and new friends at Upstairs Circus. Find the perfect office space at Spaces creative co-working.
Need to loop us in?
PROJECT PHOTOS BY GILBERTSON PHOTOGRAPHY


