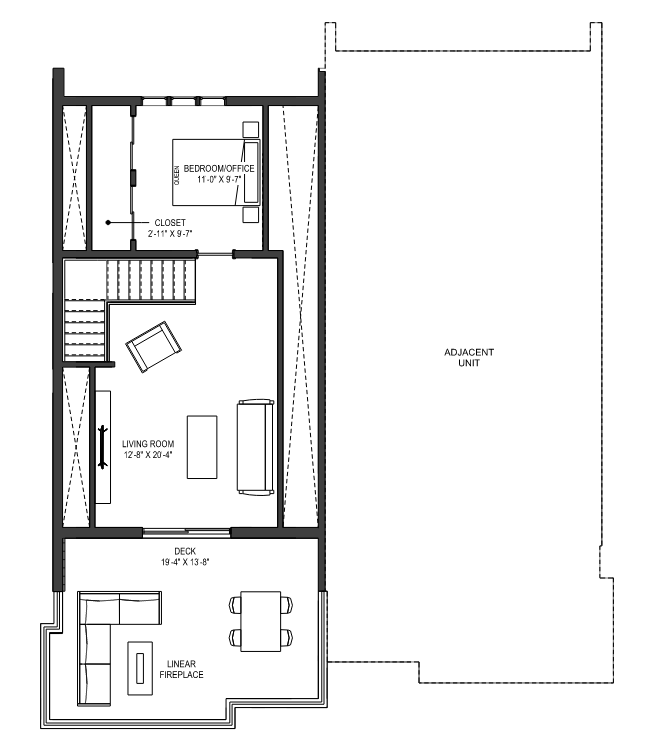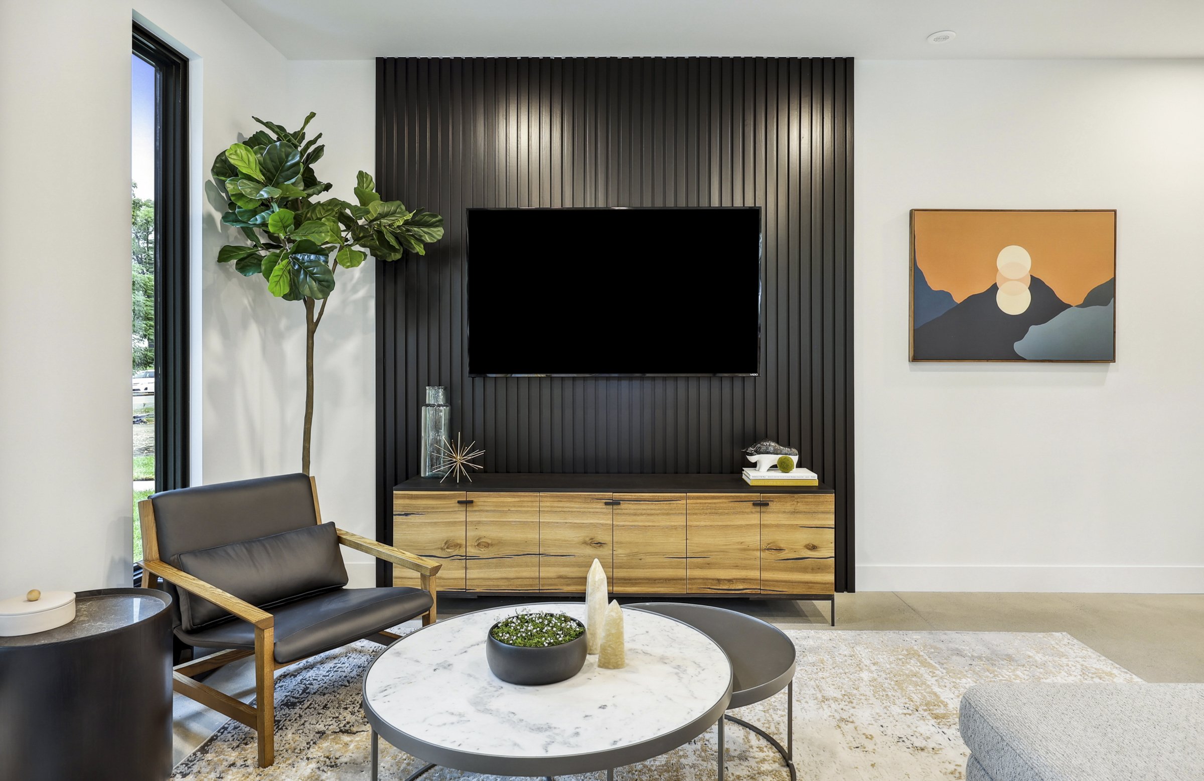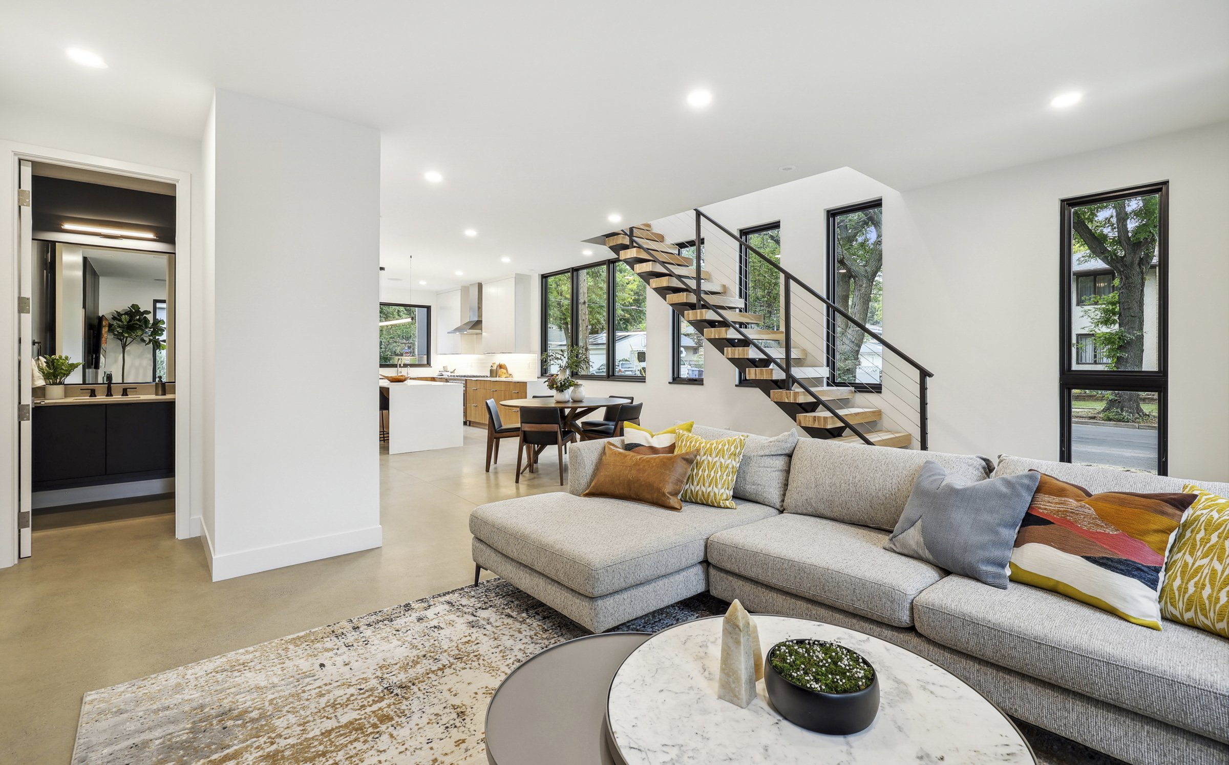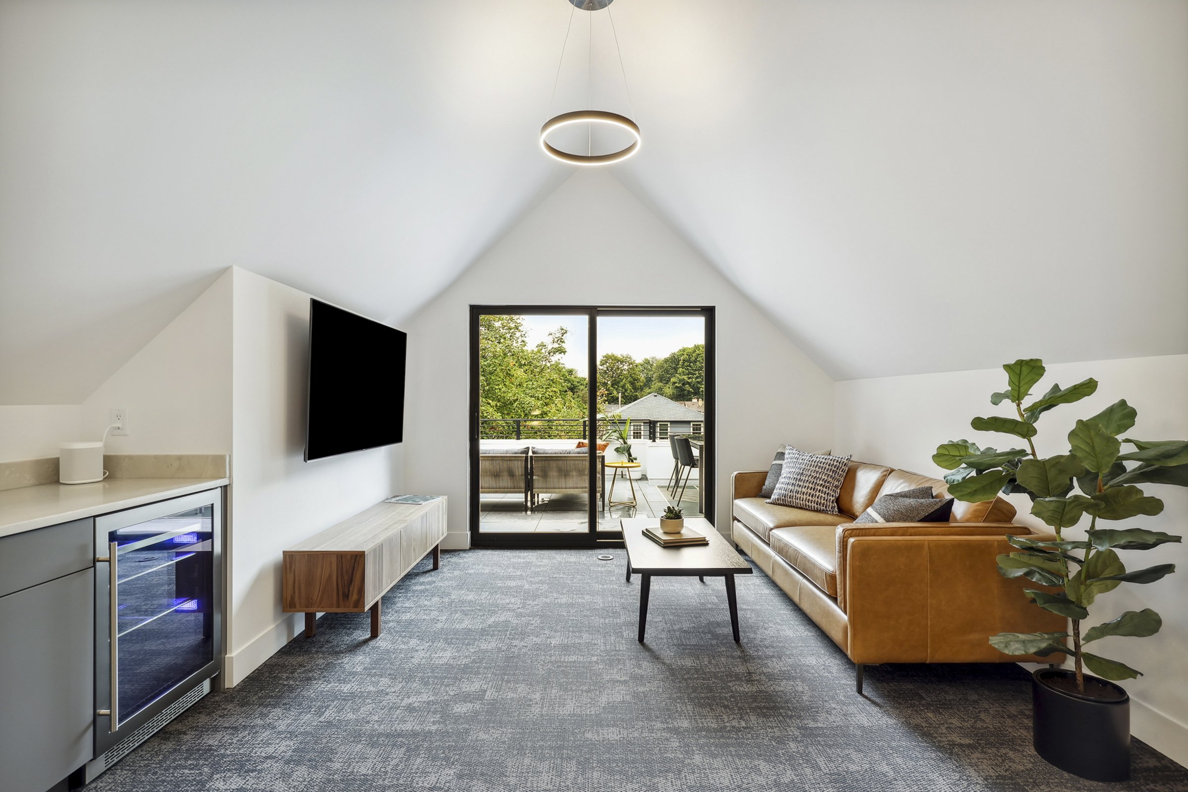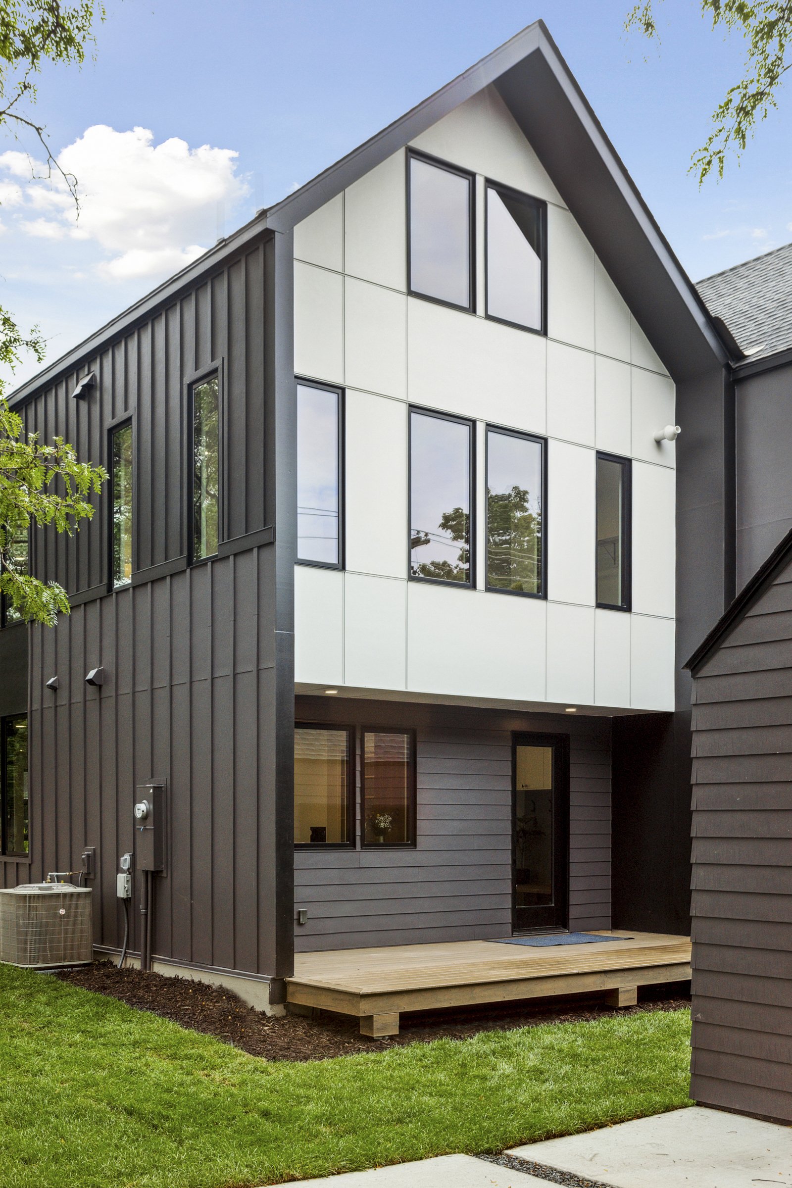Linden Green
Minneapolis, MN
Residential, Multifamily
The Linden Green Townhomes are a collection of four condominium residences woven together on a corner site in the Linden Hills neighborhood of Minneapolis. The project represents an effort to leverage the new Minneapolis 2040 Zoning ordinance allowing and encouraging the development of greater density for the sustainability and livability it provides to an urban context.
By replacing the single family dwelling previously on the site with four units, we’re contributing to efficiencies for mass-transit, energy use, and the general availability of housing in the urban core. Just blocks away from Bde Maka Ska, Farmer’s Park, tennis courts, great schools, and lots of local restaurants and shops, the corner lot is ideally located to provide for a walkable lifestyle.
The modest but still spacious 2100 sf units accommodate four bedrooms on two and a half floors, and are intended to serve the growing market of aging homeowners looking to downsize while staying in the neighborhood they love. Durable, low-maintenance, yet warm and inviting finishes—along with a naturalized yard and rain garden—will minimize upkeep, while a compact ground level courtyard and expansive private roof deck more than compensate for the very intentional elimination of the typical, unsustainable expanse of groomed turf. Windows are ample and strategically placed to allow for superior daylighting throughout the house. The roof angle and orientation were designed to optimize for the installation of solar panels.
We see this project as a prototype for bringing greater density to our neighborhoods with a scale, character, and attainable level of quality that is complementary and supportive of the surrounding single family homes.
Planning for the future?
PROJECT PHOTOS BY SPACECRAFTING




