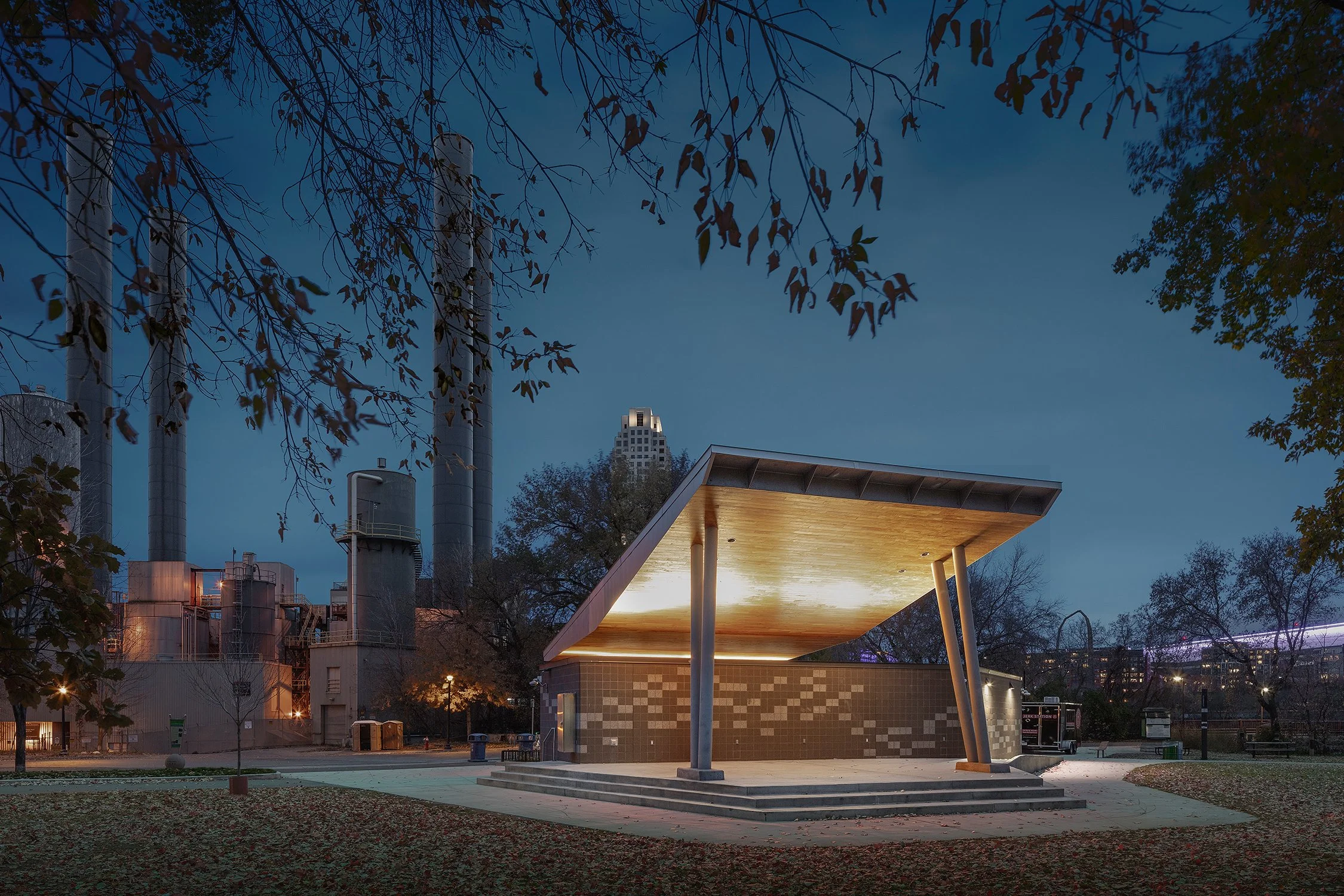Father Hennepin Bluff Park Pavilion
Minneapolis, MN
Public
Since Father Hennepin Bluff Park’s opening in 1980, the park has seen dramatic increases in its daily use thanks to the conversion of the Stone Arch Bridge to pedestrian use and the significant commercial and residential redevelopment that has occurred since then along old Main Street and the riverfront.
An existing park pavilion overlooking the Mississippi was deteriorating and could no longer support the increasing number and size of public performances held there every year. The park, at the north bridgehead of the historic Stone Arch Bridge and entry to the Saint Anthony Falls Historic District, called out for a new center of gravity which this new performance pavilion was designed to provide.
Strategically situated to organize a confluence of pathways - walking, biking, and vehicular - the pavilion encourages both formal and informal interaction, ranging from programmed events to spontaneous activity. The building’s location at this multimodal nexus provides a landmark that promotes orientation and wayfinding within the park and the broader context of riverfront.
Architecturally the building takes its cues from the historically industrial riverfront and the iconic St Anthony Falls which the park overlooks. The soaring canopy straddling the low-slung, dog-legged enclosure abstracts the relationship of rocky bluff and spillway that animates it. Patterned masonry emulates the reflections on moving water. The building has no front or back, but rather a continuous facade that morphs as one moves toward and alongside the building, much as one would approach and pass an island in a stream. Along one side there are restrooms, drinking fountains and benches; along another side there is a performance stage that steps down into a natural grassy bowl.
The utilitarian, elemental expression of the pavilion is in keeping with the rich industrial and infrastructural character associated with the riverfront and neighborhood. Using a no-nonsense palette of concrete masonry, natural wood, and galvanized steel, it draws upon the existing forms, colors, and textures of the area’s industrial history and current commercial and residential aesthetic, in an evolving conversation between the historic river bluff and what we build there that we are proud to be a part of.
Ready for the next stage?
PROJECT PHOTOS BY Peter J. Sieger Photography






